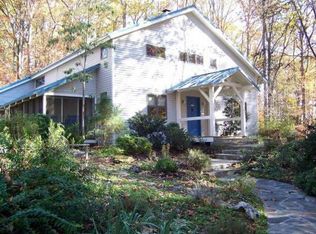Nice, move in ready home located on 5 acres minutes from Morristown, Jefferson City, Knoxville, Schools, Hospitals and Cherokee Lake. This home features 3 Bedrooms and 2 Full Bathrooms all on one level. Full Stainless Steel Appliance Package in Kitchen, with custom Cabinetry and Granite Counter Tops. Formal Dining Room, Living Room and Family Room both with its on Fireplace. Laundry hookups on the Main and Lower levels. Master Features Walk in Closet, with a walk out to a private fenced in back yard. Master Bath has may updates that include, Radiant Heated Tile Floors, Large Walk in Tile Shower with Dual Heads and Brand New LED Light Fixtures. 2 car Garage located in the Basement. Outside you will find a nice large walk out Deck for Entertaining and Wildlife Viewing. Large 30x40 Metal Shop Heated along with a Greenhouse off to the side. Shop also has separate Electric Meter with 220 Power. If your looking for that Well Maintained, Move in Ready Home with a Large Shop Setting on a Private 5 Acres Close to Town this is it.
This property is off market, which means it's not currently listed for sale or rent on Zillow. This may be different from what's available on other websites or public sources.

