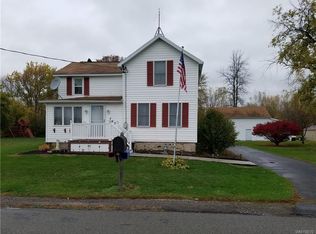Sitting on almost 2 Acres(1.9) this 3 bedroom, 1 Bath Old Style home features Large Eat in Kitchen, 1st floor laundry, 1st flr bedroom, Large Livingroom and Parlor. Office space between kitchen and livingroom. The HUGE 2+ Car Garage features front and rear entry. 2 workshops with electric. Large Shed and Gazebo with SunShade. New Generac Generator 2020. Furnace 5/19, water Heater 11/21. washer and dryer 2010. Range 2019, Dishwasher 2019, Refrigerator 11/18. Come make your offer today!!
This property is off market, which means it's not currently listed for sale or rent on Zillow. This may be different from what's available on other websites or public sources.
