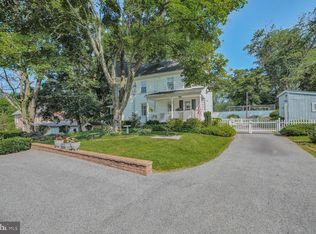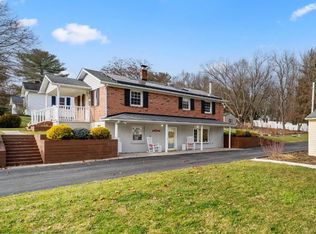Adorable rancher on parklike 1.99 acre partially wooded lot! Freshly painted interior. Beautiful hardwood floors throughout main level. Andersen windows. Eat-in Kitchen has new flooring, a ceiling fan/light, all appliances included. Formal Living Room features a triple window, brick fireplace and hearth along with built-in shelving on both sides. Dining Room has a charming 4-shelf niche. All 3 bedrooms are on the main floor. The full Hall Bath has a shower/tub combination with a ceramic tile surround. The Lower Level features a huge Rec Room with a full Bath with a separate shower, built-in shelving, overhead lighting and a walkout to the side yard. The Utility/Laundry room includes lots of shelving and countertop space, the washer and dryer and access to the furnace and hotwater heater. The 6-car 40'x 26' detached Garage is a car/mechanic/hobbyist's dream with overhead lighting, 2 fans, 2-front doors, 2 side doors and a freshly painted interior. Plus a driveway and parking area big enough for a crowd. New front porch stoop. The 1.99 acre lot is private and peaceful with lots of room to play and enjoy nature. 1-yr Cinch Home Services Warranty included. AS-IS sale.
This property is off market, which means it's not currently listed for sale or rent on Zillow. This may be different from what's available on other websites or public sources.

