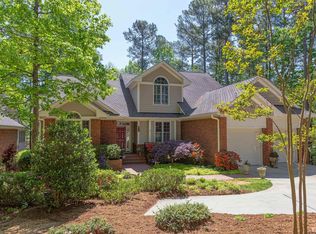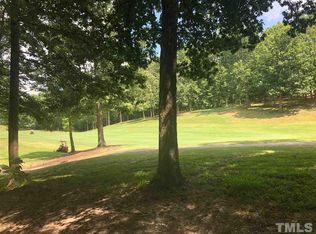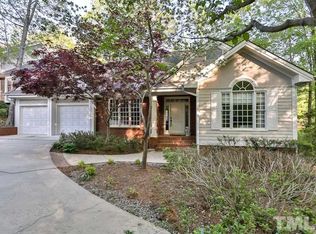Sold for $892,500
$892,500
76508 Rice, Chapel Hill, NC 27517
3beds
3,438sqft
Single Family Residence, Residential
Built in 2008
0.25 Acres Lot
$899,300 Zestimate®
$260/sqft
$3,316 Estimated rent
Home value
$899,300
$836,000 - $962,000
$3,316/mo
Zestimate® history
Loading...
Owner options
Explore your selling options
What's special
Golf course views in Governors Club! This home was custom-built in 2008 by Ken Huff Builders. It provides main level living with a primary suite overlooking the 7th fairway of the Lakes Course. High-end cabinets and a center island make this kitchen a great place both to cook and entertain. A screened-in porch and deck overlook the fairway and are accessible from the primary bedroom. Large primary suite features a walk-in closet, dual vanities and grand tiled shower. With elegant hardwood floors throughout the main level, this floor also features an office and guest suite. On the lower level you will find a bedroom, full bathroom, wet bar, wine cellar and bonus space that leads to the lower patio. A craft room overlooking the yard and patio is a great place to hone your artistic aspirations. Plenty of storage, and unfinished space where one could potentially add additional living space if desired. Two-car garage with parking pad that makes backing out a breeze. Just a short walk to the pool, fitness center and clubhouse!
Zillow last checked: 8 hours ago
Listing updated: October 28, 2025 at 12:14am
Listed by:
Phil Bick 919-636-8043,
Hodge&KittrellSothebysIntlRlty
Bought with:
Nicolle D Mercer, 275787
Keller Williams Elite Realty
Source: Doorify MLS,MLS#: 10019665
Facts & features
Interior
Bedrooms & bathrooms
- Bedrooms: 3
- Bathrooms: 3
- Full bathrooms: 3
Heating
- Forced Air
Cooling
- Ceiling Fan(s), Central Air, Electric, Zoned
Appliances
- Included: Bar Fridge, Built-In Gas Range, Dishwasher, Disposal, Double Oven, Gas Cooktop, Gas Water Heater, Refrigerator, Washer, Washer/Dryer, Wine Refrigerator
- Laundry: Laundry Room, Main Level
Features
- Bathtub/Shower Combination, Cedar Closet(s), Ceiling Fan(s), Central Vacuum, Crown Molding, Double Vanity, Entrance Foyer, Granite Counters, High Ceilings, Kitchen Island, Sound System, Storage, Tray Ceiling(s), Walk-In Closet(s), Walk-In Shower, Water Closet, Wet Bar
- Flooring: Carpet, Ceramic Tile, Hardwood
- Doors: Sliding Doors
- Basement: Concrete, Exterior Entry, Finished, Heated, Partially Finished, Storage Space, Walk-Out Access
- Number of fireplaces: 1
- Fireplace features: Family Room, Gas Log, Kitchen
Interior area
- Total structure area: 3,438
- Total interior livable area: 3,438 sqft
- Finished area above ground: 2,249
- Finished area below ground: 1,189
Property
Parking
- Total spaces: 2
- Parking features: Driveway, Garage
- Attached garage spaces: 2
Features
- Levels: Two
- Stories: 2
- Patio & porch: Deck, Patio, Screened
- Pool features: Swimming Pool Com/Fee, Community
- Has view: Yes
- View description: Golf Course
Lot
- Size: 0.25 Acres
- Features: Back Yard, Close to Clubhouse, Cul-De-Sac, Gentle Sloping, On Golf Course
Details
- Parcel number: 9786925100
- Special conditions: Standard
Construction
Type & style
- Home type: SingleFamily
- Architectural style: Transitional
- Property subtype: Single Family Residence, Residential
Materials
- Brick, Cedar, Synthetic Stucco
- Foundation: Concrete Perimeter
- Roof: Shingle
Condition
- New construction: No
- Year built: 2008
Details
- Builder name: Ken Huff
Utilities & green energy
- Sewer: Public Sewer
- Water: Public
- Utilities for property: Electricity Connected, Natural Gas Connected, Septic Connected, Water Connected
Community & neighborhood
Community
- Community features: Clubhouse, Fitness Center, Gated, Golf, Pool, Sidewalks, Suburban, Tennis Court(s)
Location
- Region: Chapel Hill
- Subdivision: Governors Club
HOA & financial
HOA
- Has HOA: Yes
- HOA fee: $3,820 annually
- Amenities included: Dog Park, Gated, Jogging Path, Landscaping, Security
- Services included: Maintenance Grounds, Road Maintenance, Security, Storm Water Maintenance
Other financial information
- Additional fee information: Second HOA Fee $190 Monthly
Other
Other facts
- Road surface type: Concrete
Price history
| Date | Event | Price |
|---|---|---|
| 7/26/2024 | Sold | $892,500-3.5%$260/sqft |
Source: | ||
| 6/27/2024 | Pending sale | $925,000$269/sqft |
Source: | ||
| 5/25/2024 | Listed for sale | $925,000$269/sqft |
Source: | ||
| 4/5/2024 | Pending sale | $925,000$269/sqft |
Source: | ||
| 3/28/2024 | Listed for sale | $925,000+1035%$269/sqft |
Source: | ||
Public tax history
| Year | Property taxes | Tax assessment |
|---|---|---|
| 2024 | $5,200 +7.8% | $593,602 |
| 2023 | $4,826 +3.8% | $593,602 |
| 2022 | $4,648 +1.3% | $593,602 |
Find assessor info on the county website
Neighborhood: Governors Club
Nearby schools
GreatSchools rating
- 9/10North Chatham ElementaryGrades: PK-5Distance: 1.5 mi
- 4/10Margaret B. Pollard Middle SchoolGrades: 6-8Distance: 4.8 mi
- 8/10Northwood HighGrades: 9-12Distance: 9.8 mi
Schools provided by the listing agent
- Elementary: Chatham - N Chatham
- Middle: Chatham - Margaret B Pollard
- High: Chatham - Seaforth
Source: Doorify MLS. This data may not be complete. We recommend contacting the local school district to confirm school assignments for this home.
Get a cash offer in 3 minutes
Find out how much your home could sell for in as little as 3 minutes with a no-obligation cash offer.
Estimated market value$899,300
Get a cash offer in 3 minutes
Find out how much your home could sell for in as little as 3 minutes with a no-obligation cash offer.
Estimated market value
$899,300


