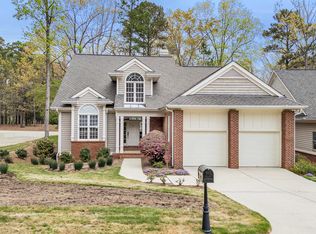Sold for $875,000
$875,000
76503 Rice, Chapel Hill, NC 27517
3beds
2,800sqft
SingleFamily
Built in 2020
8,319 Square Feet Lot
$960,500 Zestimate®
$313/sqft
$4,017 Estimated rent
Home value
$960,500
$884,000 - $1.05M
$4,017/mo
Zestimate® history
Loading...
Owner options
Explore your selling options
What's special
Terrific new construction. Delightful floor plan in Morehead Forest. Mostly brick with fiber cement accents. Large family room with gas log fireplace & built-ins. Spacious main floor master with luxurious bath and huge walk-in closet. Great kitchen with stainless appliances, cherry cabinets, granite counters and breakfast bar. Flexible loft space upstairs plus two bedrooms with shared bath. Extensive millwork throughout. Private screen porch and deck off breakfast nook. Finished basement option as well.
Facts & features
Interior
Bedrooms & bathrooms
- Bedrooms: 3
- Bathrooms: 3
- Full bathrooms: 2
- 1/2 bathrooms: 1
Heating
- Forced air, Gas
Cooling
- Central
Appliances
- Included: Dishwasher, Range / Oven
Features
- Granite Counter Tops, Walk in Closet, Cable TV Available, 10Ft+ Ceiling, Tray Ceiling, Vaulted Ceilings, Kitchen Island
- Flooring: Tile, Carpet, Hardwood
- Basement: Partially finished
- Has fireplace: Yes
Interior area
- Total interior livable area: 2,800 sqft
Property
Parking
- Total spaces: 2
- Parking features: Garage - Attached
Features
- Exterior features: Brick, Cement / Concrete
Lot
- Size: 8,319 sqft
Details
- Parcel number: 0067367
Construction
Type & style
- Home type: SingleFamily
- Architectural style: Conventional
Condition
- Year built: 2020
Community & neighborhood
Location
- Region: Chapel Hill
HOA & financial
HOA
- Has HOA: Yes
- HOA fee: $278 monthly
Other
Other facts
- A/C: Central Air, Dual Zone A/C, A/C Age 0-3 Years
- Equipment/Appliances: Dishwasher, Ice Maker Connection, Elec. Dryer HU, Garage Opener, Gas Range, Range Hood
- Exterior Features: Deck, Screen Porch, Golf Course Com/Fee
- Exterior Finish: Fiber Cement, Partial Brick
- Fireplace Description: Gas Logs, In Family Room
- Flooring: Carpet, Hardwood, Tile Floor
- Fuel Heat: Natural Gas
- Heating: Dual Zone Heat, Forced Air, Heat Age 0-3 Yrs
- HO Fees Include: HO Association, Maint Com. Area, Maint. Grnd, Storm Water Maintenance, Road Maintenance
- Washer Dryer Location: 1st Floor, Utility Room WD
- Lot Description: Landscaped, Cul-De-Sac
- Bedrooms 1st Floor: Yes
- Roof: Shingle, Roof Age 0-5 Years, Architectural Shingles
- Master Bedroom 1st Floor: Yes
- Basement Description: Inside Entrance, Unfinished Bsmt, Daylight
- Water Heater: Gas, Water Htr Age 0-3 Yrs
- Design: 2 Story
- New Construction: Yes
- Other Rooms: 1st Floor Master Bedroom, Family Room, Utility Room, Entry Foyer, Study, Loft Rm
- Parking: Attached, DW/Concrete, Garage
- Basement: Yes
- Fireplace: 1
- Style: Transitional
- Water/Sewer: County Water, Community Sewer
- Foundation: Basement
- Subdivision: Governors Club
- Interior Features: Granite Counter Tops, Walk in Closet, Cable TV Available, 10Ft+ Ceiling, Tray Ceiling, Vaulted Ceilings, Kitchen Island
- Acres: 0-.25 Acres
- HOA 1 Fees Required: Yes
- HOA 1 Fee Payment: Annually
- HOA 2 Fees Required: Yes
- HOA 2 Fee Payment: Annually
- Special Conditions: No Special Conditions
- Sale/Rent: For Sale
- Ownership Type: Other (SFH incl)
- Construction Type: Site Built
- Listing Type: Exclusive Right
- Neighborhood: Tyron Court
- Ownership type: Other (SFH incl)
Price history
| Date | Event | Price |
|---|---|---|
| 9/29/2023 | Sold | $875,000+37.8%$313/sqft |
Source: Public Record Report a problem | ||
| 9/27/2021 | Sold | $635,000+0.8%$227/sqft |
Source: | ||
| 4/24/2021 | Contingent | $629,900$225/sqft |
Source: | ||
| 3/31/2021 | Listed for sale | $629,900+1045.3%$225/sqft |
Source: | ||
| 1/29/2020 | Sold | $55,000$20/sqft |
Source: Public Record Report a problem | ||
Public tax history
| Year | Property taxes | Tax assessment |
|---|---|---|
| 2024 | $4,516 +8.2% | $513,365 |
| 2023 | $4,174 +3.8% | $513,365 |
| 2022 | $4,020 +1083.8% | $513,365 +1068.7% |
Find assessor info on the county website
Neighborhood: Governors Club
Nearby schools
GreatSchools rating
- 9/10North Chatham ElementaryGrades: PK-5Distance: 1.5 mi
- 4/10Margaret B. Pollard Middle SchoolGrades: 6-8Distance: 4.7 mi
- 8/10Northwood HighGrades: 9-12Distance: 9.8 mi
Schools provided by the listing agent
- Elementary: Chatham - N Chatham
- Middle: Chatham - Margaret B Pollard
- High: Chatham - Northwood
Source: The MLS. This data may not be complete. We recommend contacting the local school district to confirm school assignments for this home.
Get a cash offer in 3 minutes
Find out how much your home could sell for in as little as 3 minutes with a no-obligation cash offer.
Estimated market value
$960,500
