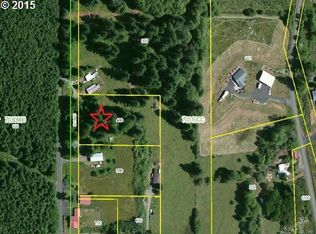Sold
$699,750
76500 Delena Mayger Rd, Rainier, OR 97048
2beds
1,249sqft
Residential, Single Family Residence
Built in 2017
7 Acres Lot
$697,600 Zestimate®
$560/sqft
$2,172 Estimated rent
Home value
$697,600
Estimated sales range
Not available
$2,172/mo
Zestimate® history
Loading...
Owner options
Explore your selling options
What's special
Welcome to your gated private oasis, 2 bedroom 2 bath single story home nestled on 7 acres. Cozy up in the living room with the wood burning stove. Kitchen features new double oven stove, soft close cabinets, stainless steel fridge and dishwasher. Kitchen island with sink. Primary suite has exclusive backyard access to suana, swim spa, and soaking tub! Primary bathroom features spa like jetted tub. Backyard patio has everything you could dream of, including 2 gazebos,one with patio seating and gas fire pit. Main house includes roof mounted solar panels with power grid inter-tie and lithium battery backup. 30x32 stick built HEATED shop, with RV Hookups.Shop includes toilet room, shower and plumbed for sink. 220 volt with melt welding table with an additional 26 outlets. Hot and cold outside water spigots. Fenced garden with raised beds and green house! Arctic Cat (ATV), riding lawn mower (John Deere), gas powered tiller, gas power bush hog, log splitter—all of the things for rural living on 7 acres including a small trailer. Timber value estimate available*. Come take a tour today!Ask about our lender incentives!
Zillow last checked: 8 hours ago
Listing updated: November 08, 2025 at 09:00pm
Listed by:
Kesa Rooney 360-280-0604,
Professional Realty Services International, Inc
Bought with:
Anita Borgaes, 200211111
eXp Realty, LLC
Source: RMLS (OR),MLS#: 436815171
Facts & features
Interior
Bedrooms & bathrooms
- Bedrooms: 2
- Bathrooms: 2
- Full bathrooms: 2
- Main level bathrooms: 2
Primary bedroom
- Level: Main
Bedroom 2
- Level: Main
Heating
- Heat Pump, Hot Water
Cooling
- Heat Pump
Appliances
- Included: Built In Oven, Dishwasher, Double Oven, Free-Standing Refrigerator, Instant Hot Water, Stainless Steel Appliance(s), Washer/Dryer, Electric Water Heater
Features
- Windows: Vinyl Frames
- Number of fireplaces: 1
- Fireplace features: Wood Burning, Outside
Interior area
- Total structure area: 1,249
- Total interior livable area: 1,249 sqft
Property
Parking
- Total spaces: 2
- Parking features: Covered, RV Access/Parking, RV Boat Storage, Detached, Oversized
- Garage spaces: 2
Accessibility
- Accessibility features: Main Floor Bedroom Bath, One Level, Accessibility
Features
- Levels: One
- Stories: 1
- Patio & porch: Covered Deck, Deck
- Exterior features: Garden, RV Hookup
Lot
- Size: 7 Acres
- Features: Wooded, Acres 7 to 10
Details
- Additional structures: Gazebo, RVHookup, RVBoatStorage
- Parcel number: 20577
- Zoning: FA-80
Construction
Type & style
- Home type: SingleFamily
- Property subtype: Residential, Single Family Residence
Materials
- Lap Siding
- Foundation: Concrete Perimeter
- Roof: Composition
Condition
- Resale
- New construction: No
- Year built: 2017
Utilities & green energy
- Sewer: Septic Tank
- Water: Well
- Utilities for property: Satellite Internet Service
Green energy
- Energy generation: Solar Supplemental
- Water conservation: Water-Smart Landscaping
Community & neighborhood
Security
- Security features: Security System Leased
Location
- Region: Rainier
Other
Other facts
- Listing terms: Cash,Conventional,FHA,VA Loan
- Road surface type: Gravel
Price history
| Date | Event | Price |
|---|---|---|
| 5/1/2025 | Sold | $699,750$560/sqft |
Source: | ||
| 4/7/2025 | Pending sale | $699,750$560/sqft |
Source: | ||
| 2/2/2025 | Price change | $699,750-1.4%$560/sqft |
Source: | ||
| 1/12/2025 | Listed for sale | $709,999$568/sqft |
Source: | ||
Public tax history
Tax history is unavailable.
Neighborhood: 97048
Nearby schools
GreatSchools rating
- 4/10Hudson Park Elementary SchoolGrades: K-6Distance: 4.2 mi
- 6/10Rainier Jr/Sr High SchoolGrades: 7-12Distance: 4.2 mi
Schools provided by the listing agent
- Elementary: Clatskanie
- Middle: Rainier
- High: Rainier
Source: RMLS (OR). This data may not be complete. We recommend contacting the local school district to confirm school assignments for this home.
Get pre-qualified for a loan
At Zillow Home Loans, we can pre-qualify you in as little as 5 minutes with no impact to your credit score.An equal housing lender. NMLS #10287.
