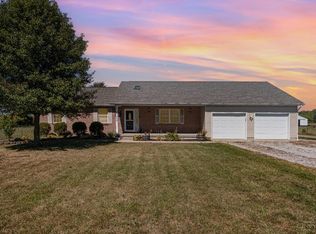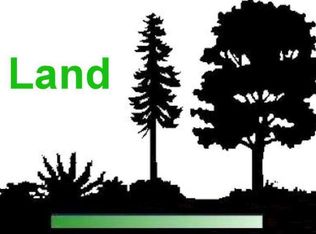Come enjoy country living in this spacious home on picturesque 1.4 acre lot. Ranch with first floor laundry. Cathedral ceiling in living room with gas fireplace. Kitchen walks out to freshly stained back deck with built-in propane grill hook-up. Large 2 car over sized garage. Finished lower level with plenty of storage and a large workshop.
This property is off market, which means it's not currently listed for sale or rent on Zillow. This may be different from what's available on other websites or public sources.

