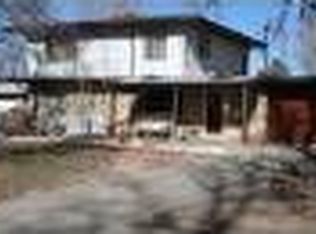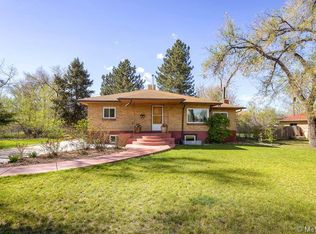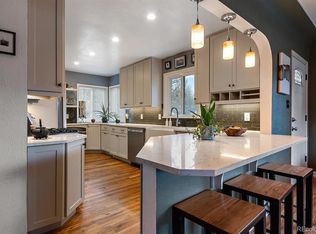Gorgeous Complete remodel- ready and waiting for you! No HOA living at its best! This Mid-Century custom built home is located on a quiet street, close to great shopping, dining and only 10 minutes from Downtown! Large living room w/built ins and a large wood burning fireplace. Large kitchen with eating space and ample counter and cabinet space- all updated and all appliances are included! Spacious master bedroom with an exquisite master bathroom with barn door entry! All bedrooms are generous in size and offer lots of natural light! Newer hardwood floors, brand new tankless water heater, new windows, new modern color interior paint! Newer roof installed in 2017. This home sits on a large lot that allows for RV parking, and or/additional parking- a mechanics dream! The yard features, lush landscaping, a fenced backyard with a covered patio! This home is a must see...Don't miss this opportunity to call it yours today!
This property is off market, which means it's not currently listed for sale or rent on Zillow. This may be different from what's available on other websites or public sources.


