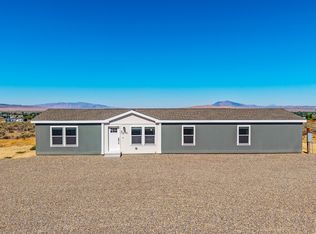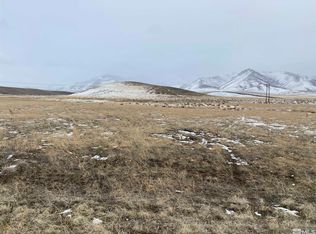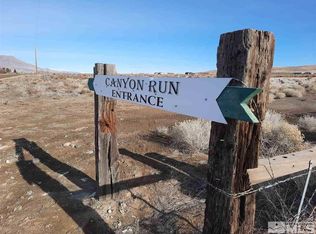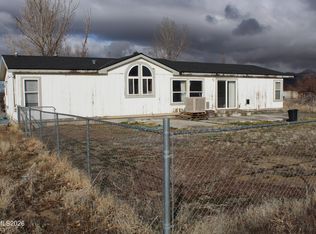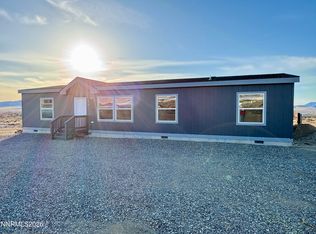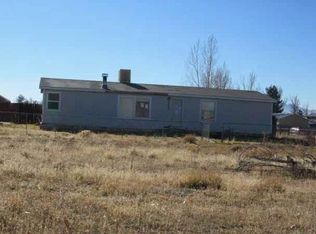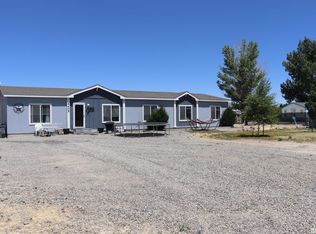Stunning views from this large 2.5ac new construction property! The views do not disappoint. Open floor plan concept with the fantastic second living room or flex space. The home has handsome and on-trend finishes anc colors. Large island with breakfast bar and ample cabs. The primary suite is spacious, dual sinks and a roomy walk in closet! Concrete front step and central air included. Call today for your private tour. Down payment assistance available to qualified buyers.
Active
$354,900
7650 Purple Sage Rd, Winnemucca, NV 89445
3beds
1,760sqft
Est.:
Manufactured Home
Built in 2025
2.56 Acres Lot
$-- Zestimate®
$202/sqft
$-- HOA
What's special
Handsome and on-trend finishesStunning viewsDual sinks
- 293 days |
- 600 |
- 35 |
Zillow last checked: 9 hours ago
Listing updated: January 13, 2026 at 10:26am
Listed by:
Kimberlie Buffington BS.144313 775-374-0509,
Nolan Realty & Investments
Source: NNRMLS,MLS#: 250005369
Facts & features
Interior
Bedrooms & bathrooms
- Bedrooms: 3
- Bathrooms: 2
- Full bathrooms: 2
Heating
- Electric, Forced Air
Cooling
- Central Air, Electric, Refrigerated
Appliances
- Included: Dishwasher, Electric Oven, Electric Range, Refrigerator
- Laundry: Laundry Area, Laundry Room
Features
- Breakfast Bar, Kitchen Island, Walk-In Closet(s)
- Flooring: Carpet
- Windows: Double Pane Windows, Vinyl Frames
- Has fireplace: No
Interior area
- Total structure area: 1,760
- Total interior livable area: 1,760 sqft
Video & virtual tour
Property
Parking
- Parking features: Attached
- Has attached garage: Yes
Features
- Stories: 1
- Exterior features: None
- Fencing: None
- Has view: Yes
- View description: Desert, Mountain(s), Valley
Lot
- Size: 2.56 Acres
- Features: Level, Open Lot
Details
- Parcel number: 10055758
- Zoning: RR-2.5
- Horses can be raised: Yes
Construction
Type & style
- Home type: MobileManufactured
- Property subtype: Manufactured Home
Materials
- Foundation: Crawl Space, Full Perimeter
- Roof: Asphalt,Composition,Pitched,Shingle
Condition
- New construction: Yes
- Year built: 2025
Utilities & green energy
- Sewer: Septic Tank
- Water: Private, Well
- Utilities for property: Electricity Available, Water Available
Community & HOA
Community
- Security: Smoke Detector(s)
- Subdivision: Canyon Run Dev
HOA
- Has HOA: No
- Amenities included: None
Location
- Region: Winnemucca
Financial & listing details
- Price per square foot: $202/sqft
- Tax assessed value: $7,175
- Annual tax amount: $64
- Date on market: 10/5/2025
- Cumulative days on market: 296 days
- Listing terms: 1031 Exchange,Cash,Conventional,FHA,VA Loan
- Body type: Double Wide
Estimated market value
Not available
Estimated sales range
Not available
$1,653/mo
Price history
Price history
| Date | Event | Price |
|---|---|---|
| 7/15/2025 | Price change | $354,900-2.8%$202/sqft |
Source: | ||
| 4/25/2025 | Listed for sale | $365,000+1360%$207/sqft |
Source: | ||
| 8/23/2024 | Sold | $25,000-9.1%$14/sqft |
Source: | ||
| 8/5/2024 | Pending sale | $27,500$16/sqft |
Source: | ||
| 12/2/2022 | Price change | $27,500-15.4%$16/sqft |
Source: | ||
Public tax history
Public tax history
| Year | Property taxes | Tax assessment |
|---|---|---|
| 2025 | $65 | $7,175 +156.3% |
| 2024 | $65 | $2,800 |
| 2023 | $65 +1.9% | $2,800 |
Find assessor info on the county website
BuyAbility℠ payment
Est. payment
$1,932/mo
Principal & interest
$1657
Property taxes
$151
Home insurance
$124
Climate risks
Neighborhood: 89445
Nearby schools
GreatSchools rating
- 6/10Grass Valley Elementary SchoolGrades: PK-4Distance: 1.4 mi
- 7/10Winnemucca Junior High SchoolGrades: 7-8Distance: 4.8 mi
- 7/10Albert M Lowry High SchoolGrades: 9-12Distance: 5 mi
Schools provided by the listing agent
- Elementary: Grass Valley Elementary
- Middle: French Ford Middle School
- High: Albert Lowry High School
Source: NNRMLS. This data may not be complete. We recommend contacting the local school district to confirm school assignments for this home.
- Loading
