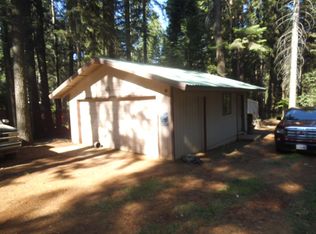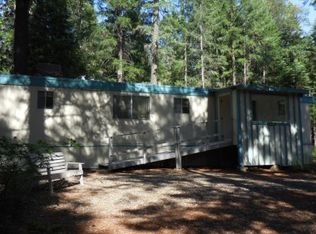Sold for $298,000 on 06/23/25
$298,000
7650 Pineview Rd, Shingletown, CA 96088
3beds
1,596sqft
Single Family Residence
Built in 1981
0.6 Acres Lot
$294,200 Zestimate®
$187/sqft
$1,948 Estimated rent
Home value
$294,200
$271,000 - $321,000
$1,948/mo
Zestimate® history
Loading...
Owner options
Explore your selling options
What's special
This 3 bed, 2 bath mountain home is tucked among the pines and cedars on a peaceful, park-like .6 acre lot and blends the feel of living in the woods with fresh, thoughtful updates. Inside, you'll find rich wood flooring throughout, custom wood trim, granite kitchen counters, and all newer stainless steel appliances. The split floor plan offers great flow, and one of the standout features is the stunning sunroom—nearly 44 feet long, with three walls of windows that bring the outside in and fill the space with natural light. Warm wood floors and well light rooms make it a year-round space for relaxing, entertaining, or simply enjoying the views.
You'll also love the extra large bonus/game room with a newer oversized wood stove, indoor laundry, a newer cooling system, and a Generac generator to keep things running smoothly year-round. Out back, there's a solid wood storage shed—roughly 10 by 10 feet—perfect for firewood, tools, or outdoor gear.
You get all the benefits of peaceful mountain living with starry skies, crisp air, and the smells of the forest—plus you're just 10 minutes from the local grocery store, 25 minutes to Redding for shopping and medical, and only a few miles from Lassen National Park. Light, bright, beautiful, and move-in ready.
Zillow last checked: 8 hours ago
Listing updated: July 07, 2025 at 01:55pm
Listed by:
Kelly Campbell,
Waterman Real Estate
Bought with:
Jennifer C Icenhower, DRE #02116811
Coldwell Banker Select Real Estate - Redding
Source: SMLS,MLS#: 25-1678
Facts & features
Interior
Bedrooms & bathrooms
- Bedrooms: 3
- Bathrooms: 2
- Full bathrooms: 2
Heating
- Kerosene, Wood Stove
Cooling
- Has cooling: Yes
Appliances
- Laundry: In Unit
Features
- Breakfast Bar
- Flooring: Wood, Vinyl
- Has basement: No
- Has fireplace: Yes
Interior area
- Total structure area: 1,596
- Total interior livable area: 1,596 sqft
Property
Parking
- Parking features: Boat
Features
- Levels: One
- Has view: Yes
Lot
- Size: 0.60 Acres
- Features: Level
Details
- Parcel number: 096210038
Construction
Type & style
- Home type: SingleFamily
- Architectural style: Ranch
- Property subtype: Single Family Residence
Materials
- Wood Siding
- Roof: Composition
Condition
- Year built: 1981
Utilities & green energy
- Electric: Generator
- Water: Well
Community & neighborhood
Security
- Security features: Smoke Detector(s), Carbon Monoxide Detector(s)
Location
- Region: Shingletown
- Subdivision: Waleswood Acres
HOA & financial
HOA
- Has HOA: No
Other
Other facts
- Listing terms: Cash,FHA/VA,FHA,USDA Loan
- Ownership: Seller
- Road surface type: Gravel
Price history
| Date | Event | Price |
|---|---|---|
| 6/23/2025 | Sold | $298,000$187/sqft |
Source: | ||
| 5/2/2025 | Pending sale | $298,000$187/sqft |
Source: | ||
| 4/19/2025 | Listed for sale | $298,000+32.4%$187/sqft |
Source: | ||
| 2/4/2021 | Sold | $225,000-1.1%$141/sqft |
Source: | ||
| 1/1/2021 | Price change | $227,500-0.9%$143/sqft |
Source: COLDWELL BANKER C&C PROPERTIES #20-5426 | ||
Public tax history
| Year | Property taxes | Tax assessment |
|---|---|---|
| 2025 | $2,557 +1.5% | $243,545 +2% |
| 2024 | $2,518 +1.7% | $238,771 +2% |
| 2023 | $2,475 +2.5% | $234,090 +2% |
Find assessor info on the county website
Neighborhood: 96088
Nearby schools
GreatSchools rating
- 5/10Black Butte Elementary SchoolGrades: K-5Distance: 6.9 mi
- 4/10Black Butte Junior High SchoolGrades: 6-8Distance: 6.8 mi
- 9/10Foothill High SchoolGrades: 9-12Distance: 22.9 mi

Get pre-qualified for a loan
At Zillow Home Loans, we can pre-qualify you in as little as 5 minutes with no impact to your credit score.An equal housing lender. NMLS #10287.

