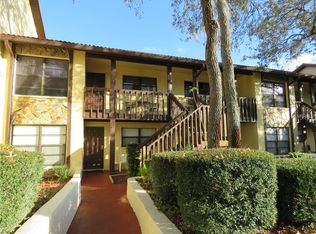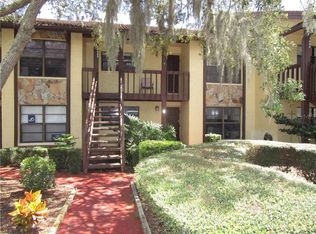Port Richey, FL - Condo UNF - $1,550.00 Available October 2025 With extra windows, the home is filled with natural light, creating a bright and inviting atmosphere. The spacious living and dining area boasts luxury vinyl flooring and soaring vaulted ceilings, offering both comfort and style. A glass-enclosed balcony with screens provides the perfect spot to unwind and enjoy the peaceful setting. Washer and Dryer included and water paid for by the owner. The split-bedroom layout ensures privacy, with the guest room featuring its own bathroom with a tub, while the primary suite offers a private bath with a step-in shower. Reserved covered parking is included, along with ample guest parking. Forest Lake Condos offers wonderful community amenities, including a clubhouse with regular activities, a sparkling pool, and a fitness room. Conveniently located near shopping, dining, and easy freeway access, this home combines comfort, lifestyle, and convenience in one desirable package. Sorry no Cats up to 35# Dog allowed by Association
This property is off market, which means it's not currently listed for sale or rent on Zillow. This may be different from what's available on other websites or public sources.

