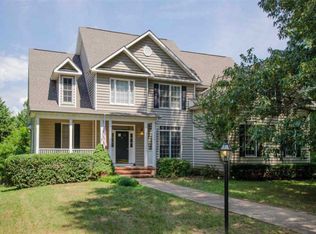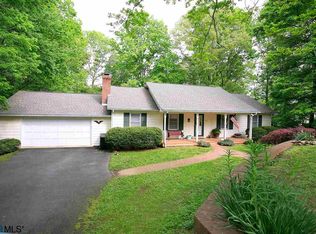Wonderfully maintained home in Earlysville VA. Enjoy a quiet & private setting without HOA dues or regulations. This home will "wow" you upon entry w/ beautiful hardwood floors, a spacious foyer, pristine paint & upgraded trim package. The main level includes formal living & dining rooms, a large family room off the open kitchen w/ fireplace & custom built-ins & a private rear deck. 1st floor master w/ large en-suite bath as well as 2 additional bedrooms & full bath. Upstairs is a large multipurpose room & a spacious bath plus 2 bedrooms & 2 walk-in storage rooms. In the basement there is a bedroom, private bathroom & kitchenette. Tons of additional, unfinished space for a workshop, storage or future living space. 2 tier rear deck. Other features include a 2017 American Standards dual zone HVAC system and a new (2017) hot water heater. Conveniently located near the Charlottesville Airport, NGIC, shopping, dining, route 29, Chris Greene Lake and more!
This property is off market, which means it's not currently listed for sale or rent on Zillow. This may be different from what's available on other websites or public sources.


