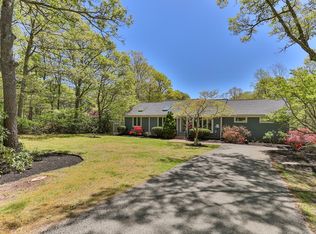Sold for $970,000
$970,000
765 Wakeby Road, Marstons Mills, MA 02648
3beds
2,086sqft
Single Family Residence
Built in 1986
1 Acres Lot
$1,000,300 Zestimate®
$465/sqft
$3,524 Estimated rent
Home value
$1,000,300
$910,000 - $1.10M
$3,524/mo
Zestimate® history
Loading...
Owner options
Explore your selling options
What's special
Be sure to see this spacious updated ranch style home, offering meticulously designed luxury kitchen featuring Miele brand fridge freezer, dishwasher, wall ovens, Thermador gas cook top & beverage fridge, Farmhouse sink in a gorgeous island topped with marble. Cathedral ceilings throughout. Spacious layout with newer Pella sliders to deck in primary & living rooms. Primary en suite with glass surround shower, double vanities. Living room boasts gas stone fireplace with custom millwork surround. Pella Windows with built-in blinds. 2019 HVAC system with ''Nest'' control. On Demand hot water. Roof & Skylights 2024 (Cazeault). Outside find your built-in salt water system Gunite pool plus newer two story barn & several outbuildings. Expansive low maintenance deck. Sub panel for generator. Stone walls. Large one acre lot with two driveways.
Zillow last checked: 8 hours ago
Listing updated: September 05, 2024 at 11:13pm
Listed by:
Ginny E Guimond 774-238-0027,
William Raveis Real Estate & Home Services
Bought with:
Member Non
cci.unknownoffice
Source: CCIMLS,MLS#: 22402393
Facts & features
Interior
Bedrooms & bathrooms
- Bedrooms: 3
- Bathrooms: 2
- Full bathrooms: 2
Primary bedroom
- Description: Flooring: Wood
- Features: Closet, Ceiling Fan(s), Cathedral Ceiling(s)
- Level: First
Bedroom 2
- Description: Flooring: Wood
- Features: Bedroom 2, Cathedral Ceiling(s), Closet
- Level: First
Bedroom 3
- Description: Flooring: Wood
- Features: Bedroom 3, Closet
- Level: First
Primary bathroom
- Features: Private Full Bath
Dining room
- Features: Cathedral Ceiling(s), Dining Room
- Level: First
Kitchen
- Description: Countertop(s): Quartz,Flooring: Wood
- Features: Kitchen, Upgraded Cabinets, Beamed Ceilings, Built-in Features, Cathedral Ceiling(s), Ceiling Fan(s), Kitchen Island, Pantry
- Level: First
Living room
- Description: Fireplace(s): Gas,Flooring: Wood
- Features: Living Room, Beamed Ceilings, Cathedral Ceiling(s), Ceiling Fan(s)
- Level: First
Heating
- Forced Air
Cooling
- Central Air
Appliances
- Included: Cooktop, Washer, Wall/Oven Cook Top, Refrigerator, Freezer, Dishwasher, Gas Water Heater
- Laundry: In Basement
Features
- Linen Closet, Pantry
- Flooring: Hardwood, Tile
- Windows: Skylight(s)
- Basement: Bulkhead Access,Interior Entry,Full,Finished
- Has fireplace: No
- Fireplace features: Gas
Interior area
- Total structure area: 2,086
- Total interior livable area: 2,086 sqft
Property
Parking
- Total spaces: 2
- Parking features: Basement
- Attached garage spaces: 2
Features
- Stories: 1
- Exterior features: Private Yard, Garden
- Has private pool: Yes
- Pool features: Gunite, In Ground
Lot
- Size: 1 Acres
- Features: Bike Path, Shopping, Conservation Area, North of Route 28
Details
- Parcel number: 012007002
- Zoning: RF
- Special conditions: None
Construction
Type & style
- Home type: SingleFamily
- Property subtype: Single Family Residence
Materials
- Clapboard, See Remarks
- Foundation: Concrete Perimeter, Poured
- Roof: Asphalt, Pitched
Condition
- Updated/Remodeled, Actual
- New construction: No
- Year built: 1986
- Major remodel year: 2015
Utilities & green energy
- Sewer: Septic Tank
Community & neighborhood
Location
- Region: Marstons Mills
Other
Other facts
- Listing terms: Conventional
Price history
| Date | Event | Price |
|---|---|---|
| 6/28/2024 | Sold | $970,000+7.9%$465/sqft |
Source: | ||
| 5/27/2024 | Pending sale | $899,000$431/sqft |
Source: | ||
| 5/23/2024 | Listed for sale | $899,000+124.8%$431/sqft |
Source: | ||
| 1/27/2010 | Sold | $400,000-5.9%$192/sqft |
Source: | ||
| 11/22/2009 | Price change | $425,000-2.3%$204/sqft |
Source: NCI #20906777 Report a problem | ||
Public tax history
| Year | Property taxes | Tax assessment |
|---|---|---|
| 2025 | $6,609 +4.4% | $816,900 +0.8% |
| 2024 | $6,332 +6.7% | $810,700 +13.9% |
| 2023 | $5,937 +1.7% | $711,900 +17.6% |
Find assessor info on the county website
Neighborhood: Marstons Mills
Nearby schools
GreatSchools rating
- 7/10West Villages Elementary SchoolGrades: K-3Distance: 3.3 mi
- 5/10Barnstable Intermediate SchoolGrades: 6-7Distance: 6.8 mi
- 4/10Barnstable High SchoolGrades: 8-12Distance: 6.8 mi
Schools provided by the listing agent
- District: Barnstable
Source: CCIMLS. This data may not be complete. We recommend contacting the local school district to confirm school assignments for this home.
Get a cash offer in 3 minutes
Find out how much your home could sell for in as little as 3 minutes with a no-obligation cash offer.
Estimated market value$1,000,300
Get a cash offer in 3 minutes
Find out how much your home could sell for in as little as 3 minutes with a no-obligation cash offer.
Estimated market value
$1,000,300
