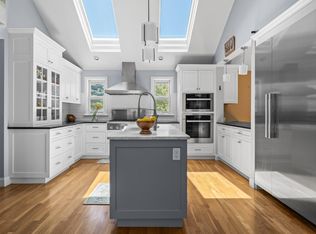Sold for $970,000 on 06/28/24
$970,000
765 Wakeby Rd, Barnstable, MA 02630
3beds
2,100sqft
Single Family Residence
Built in 1986
1 Acres Lot
$-- Zestimate®
$462/sqft
$3,208 Estimated rent
Home value
Not available
Estimated sales range
Not available
$3,208/mo
Zestimate® history
Loading...
Owner options
Explore your selling options
What's special
Be sure to see this spacious updated ranch style home, offering meticulously designed luxury kitchen featuring Miele brand fridge freezer, dishwasher, wall ovens, Thermador gas cook top & beverage fridge, Farmhouse sink in a gorgeous island topped with marble. Cathedral ceilings throughout. Spacious layout with newer Pella sliders to deck in primary & living rooms. Primary en suite with glass surround shower, double vanities. Living room boasts gas stone fireplace with custom millwork surround. Pella Windows with built-in blinds. 2019 HVAC system with ''Nest'' control. On Demand hot water. Roof & Skylights 2024 (Cazeault). Outside find your built-in salt water system Gunite pool plus newer two story barn & several outbuildings. Expansive low maintenance deck. Sub panel for generator. Stone walls. Large one acre lot with two driveways.
Zillow last checked: 8 hours ago
Listing updated: June 28, 2024 at 04:45pm
Listed by:
Ginny Guimond 774-238-0027,
William Raveis R.E. & Home Services 508-428-3320
Bought with:
Doreen Lewis
Redfin Corp.
Source: MLS PIN,MLS#: 73242122
Facts & features
Interior
Bedrooms & bathrooms
- Bedrooms: 3
- Bathrooms: 2
- Full bathrooms: 2
Primary bedroom
- Features: Bathroom - Full, Cathedral Ceiling(s), Flooring - Hardwood, Deck - Exterior, Exterior Access
Bedroom 2
- Features: Cathedral Ceiling(s), Flooring - Hardwood
Bedroom 3
- Features: Cathedral Ceiling(s), Flooring - Hardwood
Dining room
- Features: Cathedral Ceiling(s), Flooring - Hardwood
Kitchen
- Features: Skylight, Cathedral Ceiling(s), Beamed Ceilings, Closet, Closet/Cabinets - Custom Built, Flooring - Hardwood, Dining Area, Balcony / Deck, Pantry, Countertops - Stone/Granite/Solid, Countertops - Upgraded, Kitchen Island, Breakfast Bar / Nook, Open Floorplan, Remodeled, Wine Chiller, Gas Stove, Peninsula, Lighting - Pendant, Lighting - Overhead, Decorative Molding
- Level: Main
Living room
- Features: Skylight, Cathedral Ceiling(s), Closet/Cabinets - Custom Built, Window(s) - Bay/Bow/Box, Deck - Exterior, High Speed Internet Hookup
- Level: Main
Heating
- Central, Forced Air, Natural Gas
Cooling
- Central Air
Appliances
- Laundry: In Basement
Features
- Basement: Full,Partially Finished,Interior Entry,Garage Access,Bulkhead,Concrete
- Number of fireplaces: 1
- Fireplace features: Living Room
Interior area
- Total structure area: 2,100
- Total interior livable area: 2,100 sqft
Property
Parking
- Total spaces: 8
- Parking features: Paved Drive
- Garage spaces: 2
- Uncovered spaces: 6
Features
- Fencing: Fenced/Enclosed
- Waterfront features: Lake/Pond, 1/2 to 1 Mile To Beach
Lot
- Size: 1 Acres
Details
- Parcel number: 2226064
- Zoning: RF
Construction
Type & style
- Home type: SingleFamily
- Architectural style: Ranch
- Property subtype: Single Family Residence
Materials
- Foundation: Concrete Perimeter
Condition
- Year built: 1986
Utilities & green energy
- Sewer: Inspection Required for Sale, Private Sewer
- Water: Public
Community & neighborhood
Location
- Region: Barnstable
Price history
| Date | Event | Price |
|---|---|---|
| 6/28/2024 | Sold | $970,000+7.9%$462/sqft |
Source: MLS PIN #73242122 Report a problem | ||
| 5/27/2024 | Pending sale | $899,000$428/sqft |
Source: | ||
| 5/23/2024 | Listed for sale | $899,000$428/sqft |
Source: | ||
Public tax history
Tax history is unavailable.
Neighborhood: Marstons Mills
Nearby schools
GreatSchools rating
- 7/10West Villages Elementary SchoolGrades: K-3Distance: 3.3 mi
- 5/10Barnstable Intermediate SchoolGrades: 6-7Distance: 6.8 mi
- 4/10Barnstable High SchoolGrades: 8-12Distance: 6.8 mi

Get pre-qualified for a loan
At Zillow Home Loans, we can pre-qualify you in as little as 5 minutes with no impact to your credit score.An equal housing lender. NMLS #10287.
