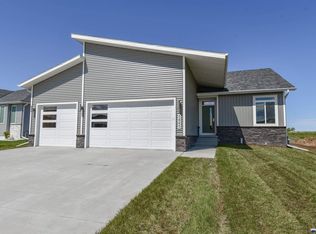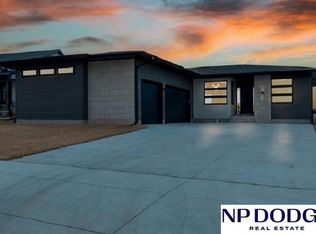CONTRACT PENDING - MODEL ONLY - This home is located on a fantastic lot in the Southwest Village Heights neighborhood, one of south Lincoln's fastest growing neighborhoods. This redesigned Ava Nicole plan blends functional living space and a modern design in this unique California split bedroom plan. The kitchen offers a pantry and a large center island with seating for four. Large windows in the great room as well as access to the covered deck creates an inviting entertaining space. The primary suite flows seamlessly off of the great room into a generous sized retreat. The primary bath area offers lots of natural light and a walk-in tile shower. The main level of this home is rounded out with 2 additional bedrooms and bathroom. The lower level of this home is rounded out with a rec room, 4th bedroom and a 3rd bathroom. Quality and style meet in this lovely Schneider Custom Home. Call for more info today.
This property is off market, which means it's not currently listed for sale or rent on Zillow. This may be different from what's available on other websites or public sources.



