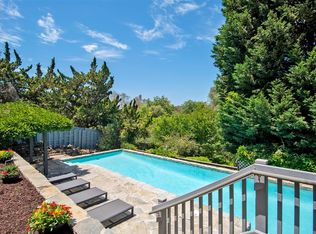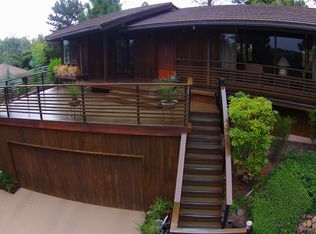4 bd. 2.5 bath Dream Home with office! Zen like gardens, indoor/outdoor living design. MUST SEE! - This beautiful home located in the Olivenhain community of Encinitas is available 10/1 and features: Indoor-outdoor living with several decks looking out to peaceful garden views! Home sits on 1/3 acre & yard features organic garden and an abundance of fruit trees. Relax in this spacious home, while being surrounded by the serenity that the Olivenhain lifestyle offers. - Skylights throughout home bring in tons of natural light - Living room has vaulted wood-beamed ceilings, a private reading nook, & 2 sliders that open to patio - Large loft area with pool table, opens up to back patio. Great for entertaining - Master bedroom was recently updated, adding 150sqft of space, great for in bedroom seating, and opens up to your zen-like back yard. Large walk-in closet. - En-suite master bath has freestanding soaking tub with gorgeous garden views. - All bedrooms are spacious and feature extra large closets - Kitchen, which opens to family room, has granite counters, stainless steel appliances including: Fridge, 5 burner stove, dishwasher, microwave, and wine fridge. Features breakfast nook with custom seating, and large butcher block. - Small office area with custom built-in cabinetry and desk space - Family room and Dining area includes custom built-ins, gas fireplace and slider door to large deck that runs across all the living areas and looks out to lush garden views. Unfurnished 12 month lease Resident to pay all utilities except trash Landscaping included in rent Parking: 3-Car Garage Washer and Dryer included Some furnishings, pool table, patio furniture, and wall pictures included 1 pet considered - Breed restrictions apply CA BRE Lic. #00935682 Yard was featured in the 2013 Encinitas Garden Tour and includes a multi-level garden with organic topsoil. Top rated Encinitas School District No Cats Allowed (RLNE6114867)
This property is off market, which means it's not currently listed for sale or rent on Zillow. This may be different from what's available on other websites or public sources.



