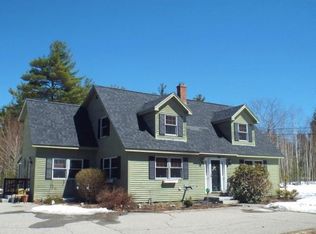Closed
$675,000
765 Upper Ridge Road, Bridgton, ME 04009
3beds
3,528sqft
Single Family Residence
Built in 2005
7.15 Acres Lot
$749,700 Zestimate®
$191/sqft
$4,183 Estimated rent
Home value
$749,700
$705,000 - $795,000
$4,183/mo
Zestimate® history
Loading...
Owner options
Explore your selling options
What's special
Beautiful, well maintained wood sided home in private and peaceful wooded setting. Home offers open concept kitchen/living/dining room areas with access to wrap-around deck from kitchen and living room. Tons of windows allow natural light to flood the home. Living room has wood burning fireplace with stone. Hardwood floors through-out main level. Kitchen has ample counter space, granite counter tops, washer/dryer area and access to garage. Main level primary suite with walk-in closet, large bathroom with dual vanity, jacuzzi tub, large walk-in shower and access to deck. Another large main level bedroom with access to bathroom and large closet. Off the entry way, there is a small bedroom that could be used as an office. Going into the basement you have a large family room with wood burning fireplace, tile floors, access to the backyard, a wet bar and cedar closet. There are also 2 spacious bedrooms, a full bath and a storage room that could be finished. The utility room has access to the yard and also a hookup for a portable generator. Above the two car garage there is a lot of storage space as well as the storage unit in the yard that can hold a vehicle. No lack of storage!! Relax on the deck or by the firepit. The animal containment fence can be removed.
Zillow last checked: 8 hours ago
Listing updated: January 13, 2025 at 07:07pm
Listed by:
Berkshire Hathaway HomeServices Northeast Real Estate
Bought with:
The Lakes Real Estate
Source: Maine Listings,MLS#: 1550432
Facts & features
Interior
Bedrooms & bathrooms
- Bedrooms: 3
- Bathrooms: 3
- Full bathrooms: 3
Primary bedroom
- Level: First
Bedroom 2
- Level: First
Bedroom 3
- Level: Basement
Dining room
- Level: First
Dining room
- Level: First
Family room
- Level: First
Great room
- Level: Basement
Kitchen
- Level: First
Laundry
- Level: First
Office
- Level: First
Heating
- Forced Air, Heat Pump, Hot Water
Cooling
- Heat Pump
Appliances
- Included: Dishwasher, Dryer, Microwave, Electric Range, Refrigerator, Washer
Features
- 1st Floor Bedroom, 1st Floor Primary Bedroom w/Bath, Bathtub, Pantry, Shower, Walk-In Closet(s), Primary Bedroom w/Bath
- Flooring: Tile, Wood
- Doors: Storm Door(s)
- Basement: Interior Entry,Daylight,Finished,Full
- Number of fireplaces: 1
Interior area
- Total structure area: 3,528
- Total interior livable area: 3,528 sqft
- Finished area above ground: 2,188
- Finished area below ground: 1,340
Property
Parking
- Total spaces: 2
- Parking features: Gravel, Paved, 1 - 4 Spaces, Garage Door Opener
- Attached garage spaces: 2
Features
- Levels: Multi/Split
- Patio & porch: Deck
- Exterior features: Animal Containment System
- Has view: Yes
- View description: Scenic, Trees/Woods
Lot
- Size: 7.15 Acres
- Features: Near Golf Course, Rural, Rolling Slope, Landscaped, Wooded
Details
- Additional structures: Shed(s)
- Parcel number: BRGTM20L144
- Zoning: res
- Other equipment: Cable
Construction
Type & style
- Home type: SingleFamily
- Architectural style: Other
- Property subtype: Single Family Residence
Materials
- Wood Frame, Wood Siding
- Roof: Shingle
Condition
- Year built: 2005
Utilities & green energy
- Electric: Circuit Breakers
- Sewer: Private Sewer, Septic Design Available
- Water: Private, Well
- Utilities for property: Utilities On
Green energy
- Energy efficient items: Ceiling Fans
Community & neighborhood
Location
- Region: Bridgton
Other
Other facts
- Road surface type: Paved
Price history
| Date | Event | Price |
|---|---|---|
| 2/21/2023 | Sold | $675,000$191/sqft |
Source: | ||
| 1/11/2023 | Pending sale | $675,000$191/sqft |
Source: | ||
| 1/11/2023 | Contingent | $675,000$191/sqft |
Source: | ||
| 1/4/2023 | Listed for sale | $675,000+90.1%$191/sqft |
Source: | ||
| 8/25/2017 | Sold | $355,000-1.1%$101/sqft |
Source: | ||
Public tax history
| Year | Property taxes | Tax assessment |
|---|---|---|
| 2024 | $5,171 | $349,412 |
| 2023 | $5,171 | $349,412 |
| 2022 | $5,171 | $349,412 |
Find assessor info on the county website
Neighborhood: 04009
Nearby schools
GreatSchools rating
- 7/10Stevens Brook SchoolGrades: PK-5Distance: 4.9 mi
- 3/10Lake Region Middle SchoolGrades: 6-8Distance: 8.9 mi
- 4/10Lake Region High SchoolGrades: 9-12Distance: 9.2 mi

Get pre-qualified for a loan
At Zillow Home Loans, we can pre-qualify you in as little as 5 minutes with no impact to your credit score.An equal housing lender. NMLS #10287.
