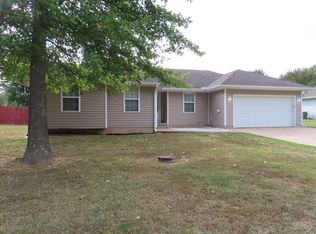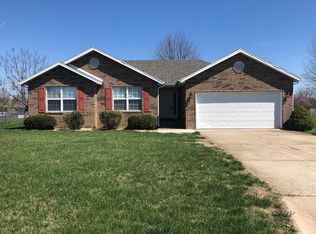Darling 3 bedroom 2 bath home in a desirable Marshfield neighborhood. Great home for either downsizing or investment property. Plenty of landscaping for the person with a green thumb. Privacy fenced backyard offers multiple fruit trees including cherry, apple, pear, and more, not to mention the blackberry and raspberry bushes. HVAC replaced in 2012. Shelving and pegboard in garage stays, as well as the chicken coop and storage shed. Tons of potential here!
This property is off market, which means it's not currently listed for sale or rent on Zillow. This may be different from what's available on other websites or public sources.

