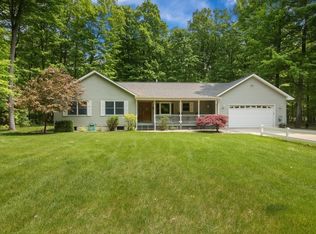Sold for $400,000
$400,000
765 S Marshall Rd, Beulah, MI 49617
3beds
1,547sqft
Single Family Residence
Built in 1982
5 Acres Lot
$406,100 Zestimate®
$259/sqft
$2,566 Estimated rent
Home value
$406,100
Estimated sales range
Not available
$2,566/mo
Zestimate® history
Loading...
Owner options
Explore your selling options
What's special
Follow the circular drive to this countryside 3-bedroom, 2.5-bath home on 5 wooded acres east of Benzonia. This homesite includes a two-stall attached garage and a second heated, insulated, 30x24 garage shop. Large windows in the home offer multiple forest views on all sides. Step from the enclosed porch into the Up North feel of the living room, with ash wood paneling, large beams, cathedral ceiling, and a newer woodstove in the corner. The attractive kitchen offers cherry cabinets, updated stainless appliances, corner windows above the sink, and an eat-in area off to the side with a large view window to the private backyard. Also on the main floor are a primary bedroom with a private 3/4 bath and a main floor laundry room with a half bath. Upstairs are two more bedrooms and a remodeled full bath. The partial basement is drywalled in the main area and includes Bilco doors, a utility sink, and a freezer. This level could be plumbed for a bathroom. Whole-house comfort is provided by a high-efficiency forced air furnace, central AC, and a heat pump. It’s easy to be productive with cable internet, or enjoy the ease of cable TV. Head to the backyard from your covered stoop to gather wood from the covered wood storage area. Or walk to the garden shed for tools before entering the fenced area to garden. A paint booth in the workshop building means you can recolor and rejuvenate your older furniture, touch up your wheeled vehicles, or put your artistry to work on a pet project. When you feel like taking a stroll, follow the trails through the hardwoods on your own property. This one is the complete package.
Zillow last checked: 8 hours ago
Listing updated: April 24, 2025 at 11:49am
Listed by:
Christine Stapleton Cell:231-499-2698,
Stapleton Realty 231-326-4000
Bought with:
Christine Stapleton, 6504271071
Stapleton Realty
Source: NGLRMLS,MLS#: 1931665
Facts & features
Interior
Bedrooms & bathrooms
- Bedrooms: 3
- Bathrooms: 3
- Full bathrooms: 1
- 3/4 bathrooms: 1
- 1/2 bathrooms: 1
- Main level bathrooms: 2
- Main level bedrooms: 1
Primary bedroom
- Level: Main
- Area: 165.2
- Dimensions: 14 x 11.8
Bedroom 2
- Level: Upper
- Area: 189
- Dimensions: 14 x 13.5
Bedroom 3
- Level: Upper
- Area: 142.5
- Dimensions: 15 x 9.5
Primary bathroom
- Features: Private
Dining room
- Level: Main
Kitchen
- Level: Main
- Area: 194.88
- Dimensions: 16.8 x 11.6
Living room
- Level: Main
- Area: 327.05
- Dimensions: 21.1 x 15.5
Heating
- Forced Air, Heat Pump, Propane
Cooling
- Central Air
Appliances
- Included: Refrigerator, Oven/Range, Microwave, Washer, Dryer, Freezer
- Laundry: Main Level
Features
- Vaulted Ceiling(s), Cable TV, High Speed Internet
- Flooring: Carpet, Vinyl, Laminate
- Windows: Bay Window(s)
- Basement: Partial,Crawl Space,Bath/Stubbed
- Has fireplace: Yes
- Fireplace features: Wood Burning, Stove
Interior area
- Total structure area: 1,547
- Total interior livable area: 1,547 sqft
- Finished area above ground: 1,547
- Finished area below ground: 0
Property
Parking
- Total spaces: 2
- Parking features: Attached, Garage Door Opener, Gravel
- Attached garage spaces: 2
Accessibility
- Accessibility features: Main Floor Access
Features
- Levels: One and One Half
- Stories: 1
- Patio & porch: Covered
- Has view: Yes
- View description: Countryside View
- Waterfront features: None
Lot
- Size: 5 Acres
- Dimensions: 330 x 660
- Features: Wooded-Hardwoods, Level, Metes and Bounds
Details
- Additional structures: Shed(s), Workshop, Second Garage
- Parcel number: 100702900704
- Zoning description: Residential,Outbuildings Allowed
Construction
Type & style
- Home type: SingleFamily
- Property subtype: Single Family Residence
Materials
- Frame, Wood Siding
- Roof: Asphalt
Condition
- New construction: No
- Year built: 1982
- Major remodel year: 2003
Utilities & green energy
- Sewer: Private Sewer
- Water: Private
Community & neighborhood
Community
- Community features: None
Location
- Region: Beulah
- Subdivision: NA
HOA & financial
HOA
- Services included: None
Other
Other facts
- Listing agreement: Exclusive Right Sell
- Price range: $400K - $400K
- Listing terms: Conventional,Cash
- Ownership type: Private Owner
- Road surface type: Asphalt
Price history
| Date | Event | Price |
|---|---|---|
| 4/23/2025 | Sold | $400,000+6.7%$259/sqft |
Source: | ||
| 3/22/2025 | Listed for sale | $375,000+142.1%$242/sqft |
Source: | ||
| 6/3/2003 | Sold | $154,900$100/sqft |
Source: Agent Provided Report a problem | ||
Public tax history
| Year | Property taxes | Tax assessment |
|---|---|---|
| 2024 | $1,617 +1.7% | $140,400 +19.7% |
| 2023 | $1,590 | $117,300 +15.5% |
| 2022 | -- | $101,600 +8.7% |
Find assessor info on the county website
Neighborhood: 49617
Nearby schools
GreatSchools rating
- 4/10Homestead Hills Elementary SchoolGrades: PK-5Distance: 2.9 mi
- 3/10Benzie Central Middle SchoolGrades: 6-8Distance: 0.7 mi
- 6/10Benzie Central Sr. High SchoolGrades: 9-12Distance: 0.7 mi
Schools provided by the listing agent
- District: Benzie County Central Schools
Source: NGLRMLS. This data may not be complete. We recommend contacting the local school district to confirm school assignments for this home.
Get pre-qualified for a loan
At Zillow Home Loans, we can pre-qualify you in as little as 5 minutes with no impact to your credit score.An equal housing lender. NMLS #10287.
