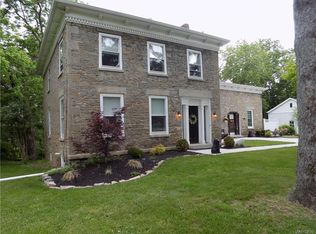Walking distance to the Village of Lewiston.Home sits on a private ravine lot of 450 feet deep.Walk out finished basement. Home offers 4 bedrooms plus 3 full baths.Great find for the money, Great rehab property.House is being sold in as is condition including house contents.Home has some water & plumbing issues, but can easily be occupied while repairs are being completed.Kitchen with windows over looking the ravine setting.Formal dining room and living room set the stage for this soon to be beautiful property .Circular asphalt drive with extra parking area.Attached 2 plus car attached garage with excellent storage.
This property is off market, which means it's not currently listed for sale or rent on Zillow. This may be different from what's available on other websites or public sources.
