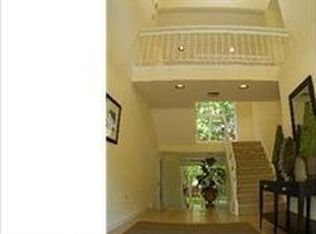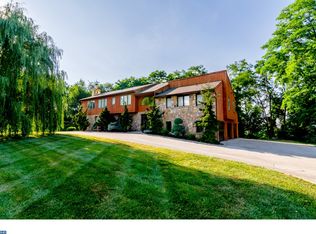Sold for $1,125,000
$1,125,000
765 Panorama Rd, Villanova, PA 19085
4beds
3,371sqft
Single Family Residence
Built in 1984
1.36 Acres Lot
$1,259,500 Zestimate®
$334/sqft
$5,735 Estimated rent
Home value
$1,259,500
$1.18M - $1.35M
$5,735/mo
Zestimate® history
Loading...
Owner options
Explore your selling options
What's special
Stunning two-story, contemporary, spacious, and bright, 4 Bedroom, 2 ½ Bathroom, 3135 Sq ft updated home set on a desirable cul-de-sac street in sought-after Villanova. A peaceful, tranquil setting overlooking a landscaped 1.36-acre lot. You’ll be greeted by the grand foyer with soaring ceiling, leading to an oversized living room with a stone wood-burning fireplace, expansive windows and sliding doors to lovely sizeable patio. A stunning oversized dining room with built ins and unique tiled fireplace and sliders to the patio. Renovated gourmet chef’s kitchen with upgraded stainless-steel appliance including 48 in refrigerator, beautiful wood cabinetry, stone back splash, live edge quartz counters and peninsula open to TV area. A powder room and oversized pantry and mudroom with an abundance of modern built-ins with entries to both the 2 car garage and patio. Second floor, a spacious primary bedroom featuring a hall balcony, built-ins, and an enormous custom walk-in California Closet, with conveniently located laundry. The updated primary bathroom offers a walk-in shower, tub, and double vanity with quartz counters. Three additional generous bedrooms, each with ample closet space, with another updated full hall bathroom. This home features two large attics to provide surplus storage. The partially finished lower level presents limitless possibilities, whether for a playroom, flexible living space, a home gym, or a recreational area, with a very sizable storage section. . Lovely level landscaped lot with patios and oversized firepit. Huge shed for additional storage. Gorgeous Hardwood floors throughout the home, extensive built-ins, and shelving with custom finishes (natural stone and live edges) Many custom features throughout. Can’t beat the location close to Bryn Mawr, all major highways, King of Prussia and Plymouth Meeting. Award-winning Lower Merion Schools. Brand new roof and both HVAC units also recently replaced to ensure a comfortable dual-zone climate control. Revel in the tranquility of the quiet rear setting, while enjoying the inviting community spirit right outside your front door.
Zillow last checked: 8 hours ago
Listing updated: January 23, 2024 at 08:19am
Listed by:
Damon Michels 610-731-9300,
KW Main Line - Narberth,
Listing Team: Damon Michels Team, Co-Listing Agent: Randy W Krauss 610-457-5357,
Keller Williams Main Line
Bought with:
Marie Gordon, RS282323
Compass RE
Source: Bright MLS,MLS#: PAMC2088134
Facts & features
Interior
Bedrooms & bathrooms
- Bedrooms: 4
- Bathrooms: 3
- Full bathrooms: 2
- 1/2 bathrooms: 1
- Main level bathrooms: 1
Basement
- Area: 200
Heating
- Heat Pump, Electric
Cooling
- Central Air, Electric
Appliances
- Included: Dishwasher, Disposal, Oven/Range - Electric, Refrigerator, Stainless Steel Appliance(s), Washer/Dryer Stacked, Water Heater, Washer, Dryer, Electric Water Heater
- Laundry: Upper Level, Has Laundry, Dryer In Unit, Washer In Unit, Mud Room
Features
- Built-in Features, Ceiling Fan(s), Family Room Off Kitchen, Floor Plan - Traditional, Formal/Separate Dining Room, Eat-in Kitchen, Primary Bath(s), Recessed Lighting, Bathroom - Tub Shower, Upgraded Countertops, Walk-In Closet(s), 2 Story Ceilings, Vaulted Ceiling(s)
- Flooring: Hardwood, Wood
- Doors: Sliding Glass
- Basement: Full,Finished,Heated
- Number of fireplaces: 2
- Fireplace features: Wood Burning
Interior area
- Total structure area: 3,371
- Total interior livable area: 3,371 sqft
- Finished area above ground: 3,171
- Finished area below ground: 200
Property
Parking
- Total spaces: 6
- Parking features: Garage Faces Side, Garage Door Opener, Inside Entrance, Driveway, Attached
- Attached garage spaces: 2
- Uncovered spaces: 4
Accessibility
- Accessibility features: None
Features
- Levels: Two
- Stories: 2
- Patio & porch: Patio
- Exterior features: Lighting, Street Lights
- Pool features: None
Lot
- Size: 1.36 Acres
- Dimensions: 199.00 x 0.00
- Features: Backs to Trees, Front Yard, Landscaped, Rear Yard, SideYard(s)
Details
- Additional structures: Above Grade, Below Grade
- Parcel number: 400045628106
- Zoning: RES
- Special conditions: Standard
Construction
Type & style
- Home type: SingleFamily
- Architectural style: Contemporary
- Property subtype: Single Family Residence
Materials
- Frame
- Foundation: Concrete Perimeter
- Roof: Pitched,Shingle
Condition
- Excellent,Very Good
- New construction: No
- Year built: 1984
Utilities & green energy
- Sewer: Public Sewer
- Water: Public
- Utilities for property: Cable Connected, Phone
Community & neighborhood
Security
- Security features: Smoke Detector(s), Security System
Location
- Region: Villanova
- Subdivision: Alderbrook
- Municipality: LOWER MERION TWP
Other
Other facts
- Listing agreement: Exclusive Right To Sell
- Ownership: Fee Simple
Price history
| Date | Event | Price |
|---|---|---|
| 1/18/2024 | Sold | $1,125,000+2.7%$334/sqft |
Source: | ||
| 11/29/2023 | Pending sale | $1,095,000$325/sqft |
Source: | ||
| 11/9/2023 | Contingent | $1,095,000$325/sqft |
Source: | ||
| 11/3/2023 | Listed for sale | $1,095,000+82.5%$325/sqft |
Source: | ||
| 4/23/2008 | Sold | $600,000$178/sqft |
Source: Public Record Report a problem | ||
Public tax history
| Year | Property taxes | Tax assessment |
|---|---|---|
| 2025 | $15,782 +5% | $364,650 |
| 2024 | $15,028 | $364,650 |
| 2023 | $15,028 +4.9% | $364,650 |
Find assessor info on the county website
Neighborhood: 19085
Nearby schools
GreatSchools rating
- 8/10BLACK ROCK MSGrades: 5-8Distance: 0.8 mi
- 10/10Harriton Senior High SchoolGrades: 9-12Distance: 1.2 mi
- 8/10Gladwyne SchoolGrades: K-4Distance: 3.1 mi
Schools provided by the listing agent
- Elementary: Gladwyne
- Middle: Black Rock
- High: Harriton Senior
- District: Lower Merion
Source: Bright MLS. This data may not be complete. We recommend contacting the local school district to confirm school assignments for this home.
Get a cash offer in 3 minutes
Find out how much your home could sell for in as little as 3 minutes with a no-obligation cash offer.
Estimated market value$1,259,500
Get a cash offer in 3 minutes
Find out how much your home could sell for in as little as 3 minutes with a no-obligation cash offer.
Estimated market value
$1,259,500

