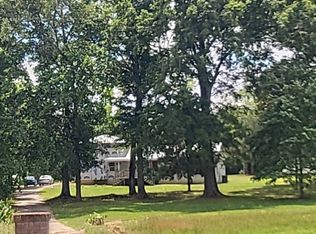Closed
$261,000
765 Moseley Rd, Stockbridge, GA 30281
3beds
1,225sqft
Single Family Residence, Residential
Built in 1994
2.56 Acres Lot
$281,500 Zestimate®
$213/sqft
$1,711 Estimated rent
Home value
$281,500
$267,000 - $296,000
$1,711/mo
Zestimate® history
Loading...
Owner options
Explore your selling options
What's special
AWESOME REMODEL with lots of upgrades inside and out! Including NEW hardiplank siding and a NEW garage door. This 3BD/2BTH ranch floor plan flows into an open concept family room with vaulted ceiling, a wood-burning fireplace and eat-in kitchen area. The galley-style kitchen is equipped with granite countertops, subway tile backsplash, lots of white cabinets with NEW pulls, a NEW sink and NEW stainless appliances! NEW luxury vinyl plank flooring throughout and stylish finishes include ALL NEW light fixtures, NEW bathroom vanities and a nice back deck. The kitchen and deck overlook over 2.5 acres of green space. NO HOA. BIG RON Deals tend to go quickly! CALL TODAY!
Zillow last checked: 8 hours ago
Listing updated: February 25, 2023 at 01:36am
Listing Provided by:
Ronald Moore,
EXP Realty, LLC.,
Evangelynn Caver,
EXP Realty, LLC.
Bought with:
Edin Lopez
Maximum One Executive Realtors
Source: FMLS GA,MLS#: 7162191
Facts & features
Interior
Bedrooms & bathrooms
- Bedrooms: 3
- Bathrooms: 2
- Full bathrooms: 2
- Main level bathrooms: 2
- Main level bedrooms: 3
Primary bedroom
- Features: None
- Level: None
Bedroom
- Features: None
Primary bathroom
- Features: Double Vanity
Dining room
- Features: None
Kitchen
- Features: Cabinets White, Eat-in Kitchen
Heating
- Central
Cooling
- Ceiling Fan(s)
Appliances
- Included: Dishwasher
- Laundry: Other
Features
- Vaulted Ceiling(s)
- Flooring: Vinyl
- Windows: None
- Basement: None
- Number of fireplaces: 1
- Fireplace features: Family Room
- Common walls with other units/homes: No Common Walls
Interior area
- Total structure area: 1,225
- Total interior livable area: 1,225 sqft
Property
Parking
- Total spaces: 1
- Parking features: Garage
- Garage spaces: 1
Accessibility
- Accessibility features: None
Features
- Levels: One
- Stories: 1
- Patio & porch: Deck
- Exterior features: None
- Pool features: None
- Spa features: None
- Fencing: None
- Has view: Yes
- View description: Other
- Waterfront features: None
- Body of water: None
Lot
- Size: 2.56 Acres
- Features: Back Yard, Front Yard
Details
- Additional structures: None
- Parcel number: 08601001003
- Other equipment: None
- Horse amenities: None
Construction
Type & style
- Home type: SingleFamily
- Architectural style: Ranch
- Property subtype: Single Family Residence, Residential
Materials
- Other
- Foundation: Slab
- Roof: Shingle
Condition
- Resale
- New construction: No
- Year built: 1994
Utilities & green energy
- Electric: Other
- Sewer: Public Sewer
- Water: Public
- Utilities for property: Electricity Available, Natural Gas Available, Sewer Available, Water Available
Green energy
- Energy efficient items: None
- Energy generation: None
Community & neighborhood
Security
- Security features: None
Community
- Community features: None
Location
- Region: Stockbridge
- Subdivision: None
Other
Other facts
- Road surface type: Other
Price history
| Date | Event | Price |
|---|---|---|
| 2/23/2023 | Sold | $261,000-1.5%$213/sqft |
Source: | ||
| 1/18/2023 | Pending sale | $265,000$216/sqft |
Source: | ||
| 1/13/2023 | Listed for sale | $265,000+60.6%$216/sqft |
Source: | ||
| 11/18/2021 | Sold | $165,000+126%$135/sqft |
Source: Public Record Report a problem | ||
| 7/21/1994 | Sold | $73,000$60/sqft |
Source: Public Record Report a problem | ||
Public tax history
| Year | Property taxes | Tax assessment |
|---|---|---|
| 2024 | $3,872 -4.8% | $104,400 -0.6% |
| 2023 | $4,069 +58.2% | $105,040 +59.2% |
| 2022 | $2,572 +49.3% | $66,000 +15% |
Find assessor info on the county website
Neighborhood: 30281
Nearby schools
GreatSchools rating
- 4/10Woodland Elementary SchoolGrades: PK-5Distance: 1.4 mi
- 5/10Woodland Middle SchoolGrades: 6-8Distance: 1.3 mi
- 4/10Woodland High SchoolGrades: 9-12Distance: 1.1 mi
Schools provided by the listing agent
- Elementary: Woodland - Henry
- Middle: Woodland - Henry
- High: Woodland - Henry
Source: FMLS GA. This data may not be complete. We recommend contacting the local school district to confirm school assignments for this home.
Get a cash offer in 3 minutes
Find out how much your home could sell for in as little as 3 minutes with a no-obligation cash offer.
Estimated market value
$281,500
Get a cash offer in 3 minutes
Find out how much your home could sell for in as little as 3 minutes with a no-obligation cash offer.
Estimated market value
$281,500
