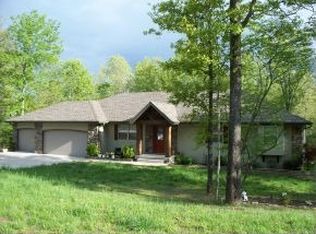Beautiful, well kept 4+ bedroom, 3 bath home with 3 car attached garage on 1.09 acre m/l. Take a look and then another look at this great house and all it has to offer including a newer roof, wood flooring, and so much more. Located in the beautiful Homestead Estates Subdivision close to area creeks and within minutes to both Bull Shoals Lake & Lake Taneycomo. This property is situated in a parklike setting surrounded by yard space for kids and pets to play, yet nestled within mature trees for privacy. On the main floor you will find a large, updated kitchen featuring stainless steel appliances, a breakfast nook with bay window to enjoy the backyard views, a desk area, pantry, bar, and stainless steel appliances. You will also find the dining area, spacious living room, huge master suite with 2 closets, and dual vanity in master bath. There are also 2 more bedrooms, a full shared bath, and laundry room on the main level. Downstairs you will find large family room with tiled floor, 2 large rooms (hobby rooms, exercise rooms, man cave, or etc.) There is also another bedroom with a French door entry (no closet,) a large shared bathroom, storage room, and walk out to back yard. If outdoor living is more your style - you will love the screened in upper deck, the lower level patio, and the shed / workshop with electric. Schedule your showing today to see this awesome property !
This property is off market, which means it's not currently listed for sale or rent on Zillow. This may be different from what's available on other websites or public sources.

