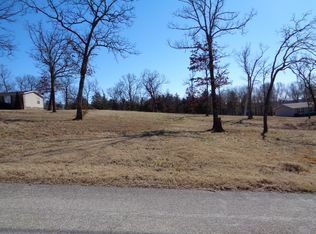Beautiful 3 bedroom 2 bath home that sets on over 3 acres in the wonderful neighborhood of Cedar Shores Ranch Estates. Great open floor plan with large living room that includes a cozy fireplace and vaulted ceilings. Patio doors from living room lead out to the 30 ft. back deck where you can entertain or just relax and enjoy the quiet, watching the deer and other wildlife. The kitchen is light and airy, with a skylight, built-in hutch, lots of cabinets and newer appliances. The master bathroom has a jetted tub, walk-in shower plus a 12 X 4 walk-in closet. This home is move in ready with many updates. Lots and lots of parking space for your cars, boats and your RV! This is a very well maintained manufactured home on an enclosed permanent foundation. Must see!
This property is off market, which means it's not currently listed for sale or rent on Zillow. This may be different from what's available on other websites or public sources.

