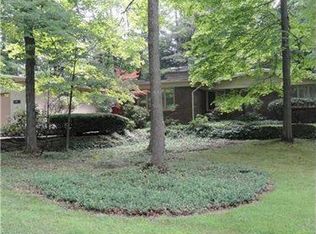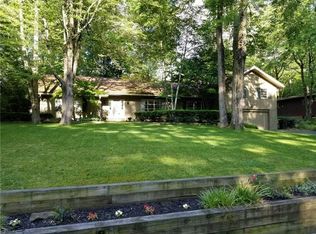Sold for $354,000
$354,000
765 Koonce Rd, Hermitage, PA 16148
4beds
--sqft
Single Family Residence
Built in 1963
0.46 Acres Lot
$372,500 Zestimate®
$--/sqft
$2,390 Estimated rent
Home value
$372,500
$350,000 - $395,000
$2,390/mo
Zestimate® history
Loading...
Owner options
Explore your selling options
What's special
What a beauty! This one owner 4 bdrm/ 2.5 bath home will impress. This multi level home was designed by architects Brooks and Redfoot. Cherry vaulted ceilings and paneled walls on the main level. Huge foyer entry is on the main and has a great flow to kitchen which has been updated w new countertops & backsplash; built in dble ovens and gas range top. Pass thru to the dining rm w built in storage & lge windows to bring in lots of light. Lovely Vermont marble dble sided firepl opens to the huge living rm as well as the dining rm; the living rm boasts built in bookshelves, plus sliders to the deck. Lovely mature trees are what this "Achres Acres" neighborhood is known for! The bdrms are all generous size w primary bdrm boasting a dressing/ vanity area. Updated children's bath w dble sinks. Fam rm on the lower lvl is huge;w built in bar and cupboards; there is also a laundry rm, handy 10x12 storage rm and half bath. Head to the att garage & small fruit/wine cellar on the bsmt lvl.
Zillow last checked: 8 hours ago
Listing updated: June 16, 2023 at 03:24pm
Listed by:
Sara McCauley 724-981-9771,
BERKSHIRE HATHAWAY THE PREFERRED REALTY
Bought with:
Norge Borio, RM425606
BRIDGE HOME REALTY
Source: WPMLS,MLS#: 1598787 Originating MLS: West Penn Multi-List
Originating MLS: West Penn Multi-List
Facts & features
Interior
Bedrooms & bathrooms
- Bedrooms: 4
- Bathrooms: 3
- Full bathrooms: 2
- 1/2 bathrooms: 1
Primary bedroom
- Level: Upper
- Dimensions: 14x15
Bedroom 2
- Level: Upper
- Dimensions: 12x12
Bedroom 3
- Level: Upper
- Dimensions: 12x12
Bedroom 4
- Level: Upper
- Dimensions: 11x12
Bonus room
- Level: Lower
- Dimensions: 9x13
Bonus room
- Level: Upper
- Dimensions: 9x10
Dining room
- Level: Main
- Dimensions: 10x17
Entry foyer
- Level: Main
- Dimensions: 12x12
Family room
- Level: Lower
- Dimensions: 23x29
Kitchen
- Level: Main
Laundry
- Level: Lower
- Dimensions: 8x12
Living room
- Level: Main
- Dimensions: 13x24
Heating
- Forced Air, Gas
Appliances
- Included: Some Gas Appliances, Cooktop, Dryer, Dishwasher, Disposal, Refrigerator, Stove, Washer
Features
- Pantry, Window Treatments
- Flooring: Other, Vinyl, Carpet
- Windows: Window Treatments
- Basement: Finished,Interior Entry
- Number of fireplaces: 1
- Fireplace features: Multi-Sided
Property
Parking
- Total spaces: 2
- Parking features: Attached, Garage, Garage Door Opener
- Has attached garage: Yes
Features
- Levels: Multi/Split
- Stories: 2
- Pool features: None
Lot
- Size: 0.46 Acres
- Dimensions: 175 x 115
Details
- Parcel number: 12329188
Construction
Type & style
- Home type: SingleFamily
- Architectural style: Multi-Level
- Property subtype: Single Family Residence
Materials
- Cedar, Redwood Siding
- Roof: Asphalt
Condition
- Resale
- Year built: 1963
Utilities & green energy
- Sewer: Public Sewer
- Water: Public
Community & neighborhood
Location
- Region: Hermitage
Price history
| Date | Event | Price |
|---|---|---|
| 6/16/2023 | Sold | $354,000-5.6% |
Source: | ||
| 5/9/2023 | Contingent | $375,000 |
Source: | ||
| 5/9/2023 | Listed for sale | $375,000 |
Source: | ||
| 4/17/2023 | Contingent | $375,000 |
Source: | ||
| 4/8/2023 | Listed for sale | $375,000 |
Source: | ||
Public tax history
| Year | Property taxes | Tax assessment |
|---|---|---|
| 2025 | $4,003 +3.6% | $39,150 |
| 2024 | $3,862 +3.5% | $39,150 |
| 2023 | $3,733 | $39,150 |
Find assessor info on the county website
Neighborhood: 16148
Nearby schools
GreatSchools rating
- 9/10Artman El SchoolGrades: K-3Distance: 1 mi
- 6/10Delahunty Middle SchoolGrades: 6-7Distance: 1.1 mi
- 7/10Hickory High SchoolGrades: 8-12Distance: 1.4 mi
Schools provided by the listing agent
- District: Hermitage
Source: WPMLS. This data may not be complete. We recommend contacting the local school district to confirm school assignments for this home.
Get pre-qualified for a loan
At Zillow Home Loans, we can pre-qualify you in as little as 5 minutes with no impact to your credit score.An equal housing lender. NMLS #10287.

