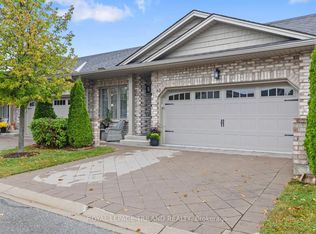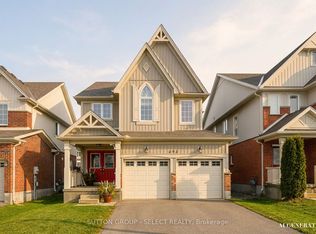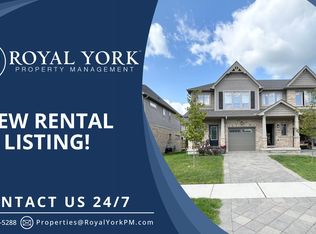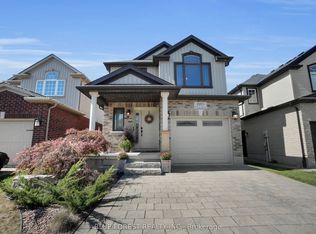This 2264 square foot townhome home has 3 bedrooms and 3.0 bathrooms. This home is located at 765 Killarney Rd #92, London, ON N5X 0H6.
This property is off market, which means it's not currently listed for sale or rent on Zillow. This may be different from what's available on other websites or public sources.



