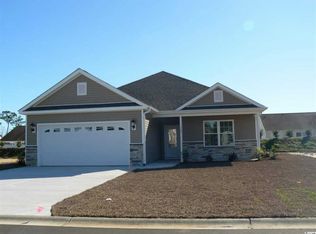Just completed and move in ready! Open flood plan with many upgrades. Granite countertops, LVP flooring, screened in porch, custom moldings, stone accepts, irrigation, and more. Great location off of Highway 90 with easy access to the beach, shopping, restaurants, hospitals, Highway 501 and Highway 22! Custom built home by local builder! All measurements and square footages are approximate and not guaranteed (to be verified by the buyer and/or buyer's agent).
This property is off market, which means it's not currently listed for sale or rent on Zillow. This may be different from what's available on other websites or public sources.
