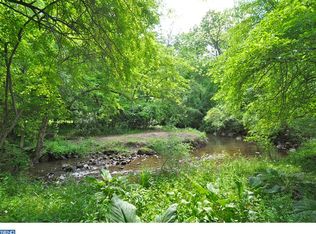A very special opportunity to make a home in the elite community of Radnor Hunt. Horse country's most beautiful rolling green land, featuring a 16-stall barn converted to a four bed, two and a half bath guesthouse and nearly-new (2010) indoor/outdoor inground saltwater pool, and woodland stream. The barn is easily reverted back to its original use! Bring your imagination to this unique 7,800 square foot home to render its existing elements spectacular, with a grand entry which reveals the architectural interest found throughout this home: cathedral ceilings, arched entries, inset fireplaces, exposed beams, two staircases, a catwalk, and creatively placed skylights and greenhouse windows. The spacious entry hall welcomes guests with a dramatic curved brick wall and a built-in hearth to cozy up to. Also on the first floor, you'll find a formal dining room, kitchen, utility room, wood-paneled fireside study, and an inviting family room with stacked stone fireplace wall with built-in niches for firewood. A breezeway leads you outside to a brick patio and beyond to your extensive grounds and the custom-built indoor pool housed in a heated glass structure that keeps you warm in the cold but opens to the air in the summer weather. While outside, explore the woods or the converted barn with a stone fireplace and game room in the first floor, and apartment upstairs, charming with exposed beams and joists throughout, plus garage space for up to nine cars. Back inside, climb the curving staircase to the catwalk, leading to an artist's loft (or bedroom!) in one direction, and to the vast master suite in the other, complete with dressing room, enormous bath, bedroom, and huge walk-in closet. Access two more family bedrooms (one now a walk-in closet) and full baths from the second set of stairs. A full basement is ready for finishing, offering even more opportunity for entertaining, additional bedrooms, a home theatre, or anything else you desire. This one-of-a-kind eleven acre property is priced to sell to a lucky buyer with vision and a desire for peaceful living.
This property is off market, which means it's not currently listed for sale or rent on Zillow. This may be different from what's available on other websites or public sources.
