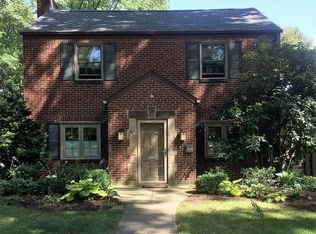Sold for $362,000
$362,000
765 Highvue Rd, Pittsburgh, PA 15228
3beds
1,628sqft
Single Family Residence
Built in 1940
6,098.4 Square Feet Lot
$421,300 Zestimate®
$222/sqft
$2,784 Estimated rent
Home value
$421,300
$392,000 - $455,000
$2,784/mo
Zestimate® history
Loading...
Owner options
Explore your selling options
What's special
The Governor's Driveway of this Stunning Sunset Hills Colonial Welcomes You Home! You'll fall in love w/ the character found in the hardwood floors, plaster walls, marble sills, & little nooks. The fireplace flanked by windows is the focal point of the spacious, sunlit living room. The dining room is adjacent to equipped kitchen featuring white refaced cabinets, recessed lights, & convenient door to garage making unloading groceries a breeze. Upstairs owner's suite offers private bathroom & huge walk-in w/ built-in California Closets. Two additional bedrooms & hall bath complete this level. Pull down steps to floored attic for storage. Host friends in the finished lower level w/ lots of space for movie night, craft area, office space, multiple closets for tons of storage, half bath & laundry room. Enjoy your morning coffee on the rear covered deck that overlooks the private, level, fenced yard. Bring your personal touches to this adored home & make it your own! Minutes to Downtown Pgh!
Zillow last checked: 8 hours ago
Listing updated: April 18, 2023 at 12:29pm
Listed by:
Angie Flowers 412-833-5405,
COLDWELL BANKER REALTY
Bought with:
Melissa Shipley
BERKSHIRE HATHAWAY THE PREFERRED REALTY
Source: WPMLS,MLS#: 1594815 Originating MLS: West Penn Multi-List
Originating MLS: West Penn Multi-List
Facts & features
Interior
Bedrooms & bathrooms
- Bedrooms: 3
- Bathrooms: 3
- Full bathrooms: 2
- 1/2 bathrooms: 1
Primary bedroom
- Level: Upper
- Dimensions: 17x11
Bedroom 2
- Level: Upper
- Dimensions: 13x11
Bedroom 3
- Level: Upper
- Dimensions: 11x09
Bonus room
- Level: Lower
- Dimensions: 18x11
Bonus room
- Level: Upper
- Dimensions: 13x10
Dining room
- Level: Main
- Dimensions: 13x11
Game room
- Level: Lower
- Dimensions: 15x11
Kitchen
- Level: Main
- Dimensions: 14x10
Laundry
- Level: Lower
Living room
- Level: Main
- Dimensions: 22x13
Heating
- Forced Air, Gas
Cooling
- Central Air, Electric
Appliances
- Included: Some Gas Appliances, Dishwasher, Disposal, Microwave, Refrigerator, Stove
Features
- Flooring: Hardwood, Laminate, Carpet
- Basement: Interior Entry,Partially Finished
- Number of fireplaces: 1
Interior area
- Total structure area: 1,628
- Total interior livable area: 1,628 sqft
Property
Parking
- Total spaces: 1
- Parking features: Attached, Garage, Garage Door Opener
- Has attached garage: Yes
Features
- Levels: Two
- Stories: 2
- Pool features: None
Lot
- Size: 6,098 sqft
- Dimensions: 50 x 120 m/l
Details
- Parcel number: 0140E00282000000
Construction
Type & style
- Home type: SingleFamily
- Architectural style: Colonial,Two Story
- Property subtype: Single Family Residence
Materials
- Brick
- Roof: Composition
Condition
- Resale
- Year built: 1940
Utilities & green energy
- Sewer: Public Sewer
- Water: Public
Community & neighborhood
Security
- Security features: Security System
Location
- Region: Pittsburgh
Price history
| Date | Event | Price |
|---|---|---|
| 4/18/2023 | Sold | $362,000+3.4%$222/sqft |
Source: | ||
| 3/7/2023 | Contingent | $350,000$215/sqft |
Source: | ||
| 3/2/2023 | Listed for sale | $350,000$215/sqft |
Source: | ||
Public tax history
| Year | Property taxes | Tax assessment |
|---|---|---|
| 2025 | $7,327 +8.9% | $182,700 |
| 2024 | $6,727 +763.5% | $182,700 +10.9% |
| 2023 | $779 | $164,700 |
Find assessor info on the county website
Neighborhood: Mount Lebanon
Nearby schools
GreatSchools rating
- 8/10Howe El SchoolGrades: K-5Distance: 0.4 mi
- 7/10Mellon Middle SchoolGrades: 6-8Distance: 0.8 mi
- 10/10Mt Lebanon Senior High SchoolGrades: 9-12Distance: 1.2 mi
Schools provided by the listing agent
- District: Mount Lebanon
Source: WPMLS. This data may not be complete. We recommend contacting the local school district to confirm school assignments for this home.
Get pre-qualified for a loan
At Zillow Home Loans, we can pre-qualify you in as little as 5 minutes with no impact to your credit score.An equal housing lender. NMLS #10287.
