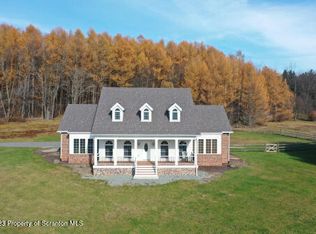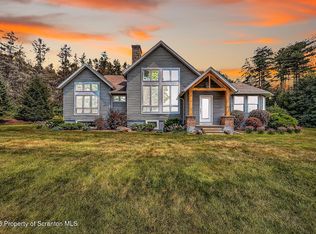Sold for $605,000
$605,000
765 Herrick Rdg, Union Dale, PA 18470
4beds
3,411sqft
Residential, Single Family Residence
Built in 2006
6.2 Acres Lot
$614,900 Zestimate®
$177/sqft
$3,661 Estimated rent
Home value
$614,900
Estimated sales range
Not available
$3,661/mo
Zestimate® history
Loading...
Owner options
Explore your selling options
What's special
If you are looking for a spectacular vacation home or your forever home, and have your heart set on a log home, don't miss out on this. On a private 6.2 acre parcel, this home has it all. This one of a kind home has 4 bedrooms, 3.5 bathrooms, and a lovely open floor plan with large windows looking out at the woods. Lovely eat in kitchen with all new appliances. Finished basement with bedroom, bathroom and large recreation room. Walk out basement patio doors lead to a lower patio and hot tub. Storage building for lawn equipment. In the winter you can see the lights of Elk Mt., and in the summer enjoy the large deck for entertaining. Enjoy the lovely photos of this house and schedule your appointment soon.
Zillow last checked: 8 hours ago
Listing updated: July 19, 2025 at 06:32am
Listed by:
Julie P. MacDowall,
Gerber Associates RE Inc.,
Jane G Matthews,
Gerber Associates RE Inc.
Bought with:
NON MEMBER
NON MEMBER
Source: GSBR,MLS#: SC251607
Facts & features
Interior
Bedrooms & bathrooms
- Bedrooms: 4
- Bathrooms: 4
- Full bathrooms: 3
- 1/2 bathrooms: 1
Primary bedroom
- Area: 215.28 Square Feet
- Dimensions: 13.8 x 15.6
Bedroom 2
- Area: 300.84 Square Feet
- Dimensions: 13.8 x 21.8
Bedroom 3
- Area: 307.19 Square Feet
- Dimensions: 13.9 x 22.1
Bedroom 4
- Area: 328.7 Square Feet
- Dimensions: 19 x 17.3
Primary bathroom
- Area: 78.66 Square Feet
- Dimensions: 13.8 x 5.7
Bathroom 1
- Area: 35 Square Feet
- Dimensions: 5 x 7
Bathroom 2
- Area: 80 Square Feet
- Dimensions: 8 x 10
Bathroom 3
- Area: 104.13 Square Feet
- Dimensions: 10.11 x 10.3
Dining room
- Area: 189 Square Feet
- Dimensions: 14 x 13.5
Game room
- Area: 1175 Square Feet
- Dimensions: 47 x 25
Kitchen
- Area: 256.62 Square Feet
- Dimensions: 14.1 x 18.2
Laundry
- Area: 96 Square Feet
- Dimensions: 10 x 9.6
Living room
- Area: 460.31 Square Feet
- Dimensions: 19.1 x 24.1
Loft
- Area: 36309 Square Feet
- Dimensions: 1,911 x 19
Heating
- Propane, Wood Stove, Radiant Floor
Cooling
- Ceiling Fan(s)
Appliances
- Included: Bar Fridge, Washer/Dryer, Refrigerator, Stainless Steel Appliance(s), Smart Appliance(s), Self Cleaning Oven, Microwave, Ice Maker, Free-Standing Gas Range, Dishwasher
Features
- Bar, Walk-In Closet(s), Master Downstairs, Granite Counters, Dry Bar, Eat-in Kitchen, Cathedral Ceiling(s), Ceiling Fan(s)
- Flooring: Laminate, Tile
- Basement: Daylight,Storage Space,Walk-Out Access,Partially Finished
- Attic: Attic Storage,Storage
- Has fireplace: Yes
- Fireplace features: Free Standing, Wood Burning
Interior area
- Total structure area: 3,411
- Total interior livable area: 3,411 sqft
- Finished area above ground: 2,224
- Finished area below ground: 1,187
Property
Parking
- Parking features: Driveway
- Has uncovered spaces: Yes
Features
- Stories: 3
- Patio & porch: Deck, Patio
- Exterior features: Private Yard
- Has spa: Yes
- Frontage length: 1095.00
Lot
- Size: 6.20 Acres
- Dimensions: 424 x 239 x 537 x 551 x 544
- Features: Landscaped, Wooded
Details
- Additional structures: Shed(s)
- Parcel number: 209.001,035.17,000
- Zoning: R
Construction
Type & style
- Home type: SingleFamily
- Architectural style: Log
- Property subtype: Residential, Single Family Residence
Materials
- Log
- Foundation: Concrete Perimeter
- Roof: Composition,Wood
Condition
- New construction: No
- Year built: 2006
Utilities & green energy
- Electric: 200+ Amp Service
- Sewer: Mound Septic
- Water: Private, Well
- Utilities for property: Cable Available, Water Connected, Propane, Electricity Connected
Community & neighborhood
Security
- Security features: Smoke Detector(s)
Location
- Region: Union Dale
HOA & financial
HOA
- Has HOA: Yes
- HOA fee: $300 annually
- Amenities included: Other
- Services included: Snow Removal
Other
Other facts
- Listing terms: Cash,Conventional
- Road surface type: Dirt
Price history
| Date | Event | Price |
|---|---|---|
| 7/18/2025 | Sold | $605,000-13.4%$177/sqft |
Source: | ||
| 6/7/2025 | Pending sale | $699,000$205/sqft |
Source: | ||
| 4/11/2025 | Listed for sale | $699,000+31.9%$205/sqft |
Source: | ||
| 10/8/2021 | Sold | $529,800+58.1%$155/sqft |
Source: | ||
| 9/23/2015 | Sold | $335,000$98/sqft |
Source: | ||
Public tax history
| Year | Property taxes | Tax assessment |
|---|---|---|
| 2025 | $6,428 +17.3% | $91,600 +8.4% |
| 2024 | $5,479 +3.1% | $84,500 |
| 2023 | $5,317 +1.1% | $84,500 |
Find assessor info on the county website
Neighborhood: 18470
Nearby schools
GreatSchools rating
- 5/10Forest City Regional Elementary SchoolGrades: PK-6Distance: 6.6 mi
- 7/10Forest City Regional High SchoolGrades: 7-12Distance: 6.6 mi
Get pre-qualified for a loan
At Zillow Home Loans, we can pre-qualify you in as little as 5 minutes with no impact to your credit score.An equal housing lender. NMLS #10287.

