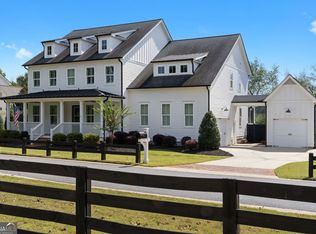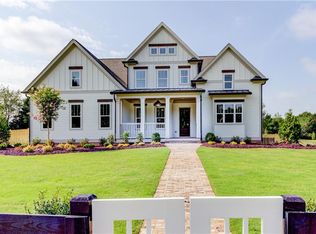Closed
$1,395,000
765 Hembree Rd, Roswell, GA 30076
6beds
5,360sqft
Single Family Residence, Residential
Built in 2018
0.69 Acres Lot
$1,397,400 Zestimate®
$260/sqft
$6,648 Estimated rent
Home value
$1,397,400
$1.27M - $1.52M
$6,648/mo
Zestimate® history
Loading...
Owner options
Explore your selling options
What's special
Welcome to an exquisite living experience in this better-than-new farmhouse-style residence custom-built by Peachland Homes and in the Milton High School district! With over 5,300+/- square feet of finished space on three levels, six bedrooms, five - and one-half bathrooms, an open floor plan and neutral paint and hardwood floors throughout, this gorgeous home features a beautiful, flat, pool-ready back yard. A gorgeous rocking-chair front porch wraps around one side of the house and is the perfect place to enjoy summer afternoon visits with neighbors or take in a sunset. Just inside the front door to the right, is a generous dining area with exposed wood beams and connected to the kitchen by a butler’s-pantry/bar and a large walk-in pantry. The eat-in kitchen (with full views of the family room) features quartz countertops, a large island with a sink, plenty of cabinet space, double-ovens, six-burner, pro-style cooktop, a custom vent hood and leads to a light-filled breakfast room. The spacious fireside family room boasts an exposed wood mantel, custom built-ins with floating shelves and custom millwork. Also found on the main level is a sizable bedroom/home office and a full bathroom. The entrance from the double garage – two of three garage bays – is a fully customized mudroom with customized cabinetry and a luxurious utility sink. Upstairs, the large primary suite with a custom tray ceiling leads to a private, spa-like bathroom featuring separate vanities, a freestanding soaking tub and a frameless glass walk-in shower. A fully customized double-closet with to-the-ceiling shelving provide all the space you need. As you go down the hall, you find three additional bedrooms – one en-suite and two that share a Jack-n-Jill with private vanities, each with walk-in closets. There is also a large laundry room with another utility sink and more custom cabinetry. The terrace level is truly a crowing jewel to this amazing home! A 17’ x 25’ art/craft studio can also be a billiard room, playroom or an in-law/teen suite. A separate eating/bar/snacking/gathering area featuring a drink cooler, ice maker, dishwasher, sink and separate powder room has water resistant flooring and was designed as a full swimming pool support space. An incredible TV/gaming room with four screens and a dry bar is a sports fan or gamer’s dream. As if that weren’t enough, the terrace-level is complete with tons of storage and a simulator-ready room which would also be a perfect place for a home gym. Located at the crossroads of North Fulton’s three most sought-after communities, this home is convenient to all the shopping and amenities that Alpharetta, Milton and Roswell have to offer!!
Zillow last checked: 8 hours ago
Listing updated: April 28, 2025 at 01:08pm
Listing Provided by:
Nestor Rivera,
Atlanta Fine Homes Sotheby's International 404-997-2530
Bought with:
R Todd Roseberry, 169155
Keller Williams Rlty, First Atlanta
Source: FMLS GA,MLS#: 7534270
Facts & features
Interior
Bedrooms & bathrooms
- Bedrooms: 6
- Bathrooms: 6
- Full bathrooms: 5
- 1/2 bathrooms: 1
- Main level bathrooms: 1
- Main level bedrooms: 1
Primary bedroom
- Features: In-Law Floorplan, Split Bedroom Plan
- Level: In-Law Floorplan, Split Bedroom Plan
Bedroom
- Features: In-Law Floorplan, Split Bedroom Plan
Primary bathroom
- Features: Double Vanity, Separate Tub/Shower, Soaking Tub, Other
Dining room
- Features: Separate Dining Room, Other
Kitchen
- Features: Breakfast Bar, Breakfast Room, Cabinets White, Kitchen Island, Pantry, Pantry Walk-In, Stone Counters, View to Family Room, Other
Heating
- Central, Natural Gas, Zoned
Cooling
- Ceiling Fan(s), Zoned, Other
Appliances
- Included: Dishwasher, Disposal, Other
- Laundry: Laundry Room, Sink, Upper Level, Other
Features
- Beamed Ceilings, Double Vanity, Entrance Foyer, High Ceilings 9 ft Upper, High Ceilings 10 ft Main, High Speed Internet, His and Hers Closets, Recessed Lighting, Walk-In Closet(s), Wet Bar
- Flooring: Carpet, Ceramic Tile, Wood, Other
- Windows: Double Pane Windows, Plantation Shutters
- Basement: Daylight,Exterior Entry,Finished,Finished Bath,Interior Entry,Other
- Number of fireplaces: 1
- Fireplace features: Factory Built, Family Room, Gas Log, Glass Doors, Great Room
- Common walls with other units/homes: No Common Walls
Interior area
- Total structure area: 5,360
- Total interior livable area: 5,360 sqft
- Finished area above ground: 3,672
- Finished area below ground: 1,688
Property
Parking
- Total spaces: 6
- Parking features: Attached, Garage, Garage Door Opener, Garage Faces Side, Kitchen Level, Level Driveway
- Attached garage spaces: 3
- Has uncovered spaces: Yes
Accessibility
- Accessibility features: None
Features
- Levels: Two
- Stories: 2
- Patio & porch: Covered, Deck, Front Porch, Rear Porch, Wrap Around
- Exterior features: Balcony, Garden, Private Yard, Other
- Pool features: None
- Spa features: None
- Fencing: Back Yard
- Has view: Yes
- View description: Other
- Waterfront features: None
- Body of water: None
Lot
- Size: 0.69 Acres
- Dimensions: 115x247x118x257
- Features: Back Yard, Front Yard, Landscaped, Level, Rectangular Lot, Other
Details
- Additional structures: Garage(s), Other
- Parcel number: 12 205004801247
- Other equipment: Irrigation Equipment
- Horse amenities: None
Construction
Type & style
- Home type: SingleFamily
- Architectural style: Farmhouse,Traditional
- Property subtype: Single Family Residence, Residential
Materials
- Fiber Cement, HardiPlank Type, Other
- Foundation: Concrete Perimeter
- Roof: Composition,Other
Condition
- Resale
- New construction: No
- Year built: 2018
Utilities & green energy
- Electric: 110 Volts, 220 Volts, Other
- Sewer: Public Sewer
- Water: Public
- Utilities for property: Cable Available, Electricity Available, Natural Gas Available, Sewer Available, Water Available, Other
Green energy
- Energy efficient items: Construction, Insulation, Thermostat
- Energy generation: None
Community & neighborhood
Security
- Security features: Smoke Detector(s)
Community
- Community features: Near Public Transport, Near Schools, Near Shopping, Near Trails/Greenway, Sidewalks, Other
Location
- Region: Roswell
- Subdivision: Circa 1835
HOA & financial
HOA
- Has HOA: Yes
- HOA fee: $1,200 annually
Other
Other facts
- Road surface type: Asphalt
Price history
| Date | Event | Price |
|---|---|---|
| 4/24/2025 | Sold | $1,395,000$260/sqft |
Source: | ||
| 3/18/2025 | Pending sale | $1,395,000$260/sqft |
Source: | ||
| 3/8/2025 | Listed for sale | $1,395,000+1.5%$260/sqft |
Source: | ||
| 2/5/2025 | Listing removed | $1,375,000$257/sqft |
Source: | ||
| 10/22/2024 | Pending sale | $1,375,000$257/sqft |
Source: | ||
Public tax history
| Year | Property taxes | Tax assessment |
|---|---|---|
| 2024 | $9,349 +8.3% | $513,200 -5.5% |
| 2023 | $8,634 -2.4% | $543,320 +34.4% |
| 2022 | $8,849 +0.2% | $404,320 +19.9% |
Find assessor info on the county website
Neighborhood: 30076
Nearby schools
GreatSchools rating
- 7/10Hembree Springs Elementary SchoolGrades: PK-5Distance: 0.2 mi
- 7/10Elkins Pointe Middle SchoolGrades: 6-8Distance: 0.2 mi
- 10/10Milton High SchoolGrades: 9-12Distance: 2.7 mi
Schools provided by the listing agent
- Elementary: Hembree Springs
- Middle: Elkins Pointe
- High: Milton - Fulton
Source: FMLS GA. This data may not be complete. We recommend contacting the local school district to confirm school assignments for this home.
Get a cash offer in 3 minutes
Find out how much your home could sell for in as little as 3 minutes with a no-obligation cash offer.
Estimated market value
$1,397,400

