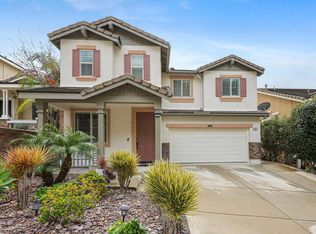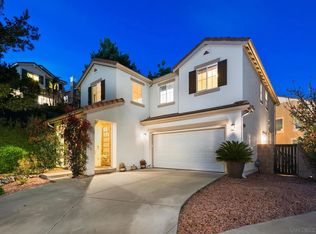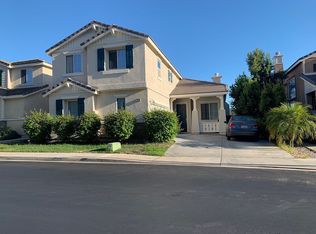AVAILABLE NOW! For complete lease terms and how to apply, please go to our website. Welcome to this stunning 4-bedroom, 3-bathroom home located in the vibrant community of San Marcos, CA. This property boasts a range of modern amenities, including a washer/dryer, air conditioning, and an upgraded kitchen that will inspire your inner chef. The open floor plan creates a spacious and inviting atmosphere, perfect for entertaining or simply relaxing. The home is bathed in natural light, enhancing the overall ambiance. The bathrooms have been tastefully upgraded, adding a touch of luxury to everyday routines. The private backyard offers a serene space for outdoor activities, while the 2-car attached garage provides ample storage and parking space. This well-maintained home is a perfect blend of comfort and convenience, ready to welcome you. FREQUENTLY ASKED QUESTIONS - WASHER/DRYER: None Included - AIR CONDITIONING: No, Heat only - PARKING: 2-car attached garage, 2 car driveway, street parking - UTILITIES INCLUDED: None - GARDENER INCLUDED: No - PET RESTRICTIONS: Up to 2 pet(s) are considered for an additional $50 monthly pet rent, per pet APPLICATION, LEASE TERMS, AND FEES - APPLICATION FEE: Non-Refundable $55/adult (all occupants 18+ need to submit an application) - APPLICATION TURNAROUND TIME: 2-3 business days - LEASE LENGTH: 1 year - SPECIAL LEASE PROVISIONS: - NON-WARRANTIED: The following items or personal property are included in the Premises without warranty and Landlord will not maintain, repair or replace them: Ice maker, water dispenser, fireplace, ring doorbell/camera - RENTER'S INSURANCE: Tenant must carry renter's insurance w/ minimum $100K liability SUMMARY RENTAL CRITERIA -We look for favorable credit history, good references, sufficient income, and the ability to move-in within 14 days of applying -If approved, we require one full month's rent, plus security deposit to move-in -Please read the full rental criteria when submitting an application. Surafiel Amanuel DRE #02250289 Good Life Property Management, Inc. CalDRE #01929564 Price, terms, offerings, availability subject to change. All information deemed reliable, tenant to verify all. *Good Life Property Management, Inc. adheres to all Fair Housing Laws*
This property is off market, which means it's not currently listed for sale or rent on Zillow. This may be different from what's available on other websites or public sources.


