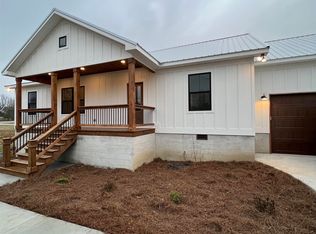Sold for $250,000
$250,000
765 Ham Rd, Albertville, AL 35951
3beds
1,686sqft
Single Family Residence
Built in 1995
1.2 Acres Lot
$250,900 Zestimate®
$148/sqft
$1,793 Estimated rent
Home value
$250,900
$191,000 - $329,000
$1,793/mo
Zestimate® history
Loading...
Owner options
Explore your selling options
What's special
Charming 3BR/2BA home in a quiet setting just minutes from downtown Albertville! This well-kept home features a spacious front yard, a cozy front porch perfect for sitting, and a screened-in back porch for year-round enjoyment. A detached awning provides covered parking, plus there’s a separate building that can be used for a workshop, extra storage, or additional parking. Inside, enjoy a functional layout with an open floor plan and all appliances included—refrigerator, washer, dryer, and dishwasher. Move-in ready and full of potential! Please note: ramp is not included in the sale. Don’t miss this great opportunity—make this your new home today!
Zillow last checked: 8 hours ago
Listing updated: September 15, 2025 at 09:06am
Listed by:
Anna Hughes 256-744-4797,
South Towne Realtors, LLC
Bought with:
Julie Brown, 92097
Southern Elite Realty
Source: ValleyMLS,MLS#: 21876796
Facts & features
Interior
Bedrooms & bathrooms
- Bedrooms: 3
- Bathrooms: 2
- Full bathrooms: 2
Primary bedroom
- Features: Ceiling Fan(s), Carpet
- Level: First
- Area: 140
- Dimensions: 14 x 10
Bedroom
- Features: Ceiling Fan(s), Carpet
- Level: First
- Area: 110
- Dimensions: 10 x 11
Bedroom 2
- Features: Ceiling Fan(s), Carpet
- Level: First
- Area: 110
- Dimensions: 10 x 11
Bathroom 1
- Features: LVP Flooring
- Level: First
- Area: 60
- Dimensions: 10 x 6
Bathroom 2
- Features: LVP
- Level: First
- Area: 40
- Dimensions: 5 x 8
Dining room
- Features: Ceiling Fan(s), Isolate, LVP
- Level: First
Kitchen
- Features: Ceiling Fan(s), Eat-in Kitchen, Kitchen Island, Vinyl
- Level: First
- Area: 121
- Dimensions: 11 x 11
Living room
- Features: Ceiling Fan(s), LVP
- Level: First
- Area: 252
- Dimensions: 21 x 12
Laundry room
- Features: Pantry, LVP
- Level: First
- Area: 72
- Dimensions: 6 x 12
Heating
- Central 1, Natural Gas, Propane
Cooling
- Central 1
Features
- Basement: Crawl Space
- Has fireplace: No
- Fireplace features: None
Interior area
- Total interior livable area: 1,686 sqft
Property
Parking
- Parking features: Detached Carport
Features
- Levels: One
- Stories: 1
Lot
- Size: 1.20 Acres
Details
- Parcel number: 1608280000037.000
Construction
Type & style
- Home type: SingleFamily
- Architectural style: Ranch
- Property subtype: Single Family Residence
Condition
- New construction: No
- Year built: 1995
Utilities & green energy
- Sewer: Septic Tank
- Water: Public
Community & neighborhood
Location
- Region: Albertville
- Subdivision: Metes And Bounds
Price history
| Date | Event | Price |
|---|---|---|
| 9/12/2025 | Sold | $250,000-7.1%$148/sqft |
Source: | ||
| 7/16/2025 | Pending sale | $269,000$160/sqft |
Source: | ||
| 7/10/2025 | Price change | $269,000-3.6%$160/sqft |
Source: | ||
| 6/11/2025 | Price change | $279,000-3.5%$165/sqft |
Source: | ||
| 12/8/2024 | Listed for sale | $289,000-71.1%$171/sqft |
Source: | ||
Public tax history
| Year | Property taxes | Tax assessment |
|---|---|---|
| 2024 | $467 -1.1% | $12,440 -1.1% |
| 2023 | $472 | $12,580 |
| 2022 | $472 +8.6% | $12,580 +8.6% |
Find assessor info on the county website
Neighborhood: 35951
Nearby schools
GreatSchools rating
- 7/10Asbury Elementary SchoolGrades: PK-5Distance: 5.7 mi
- 4/10Asbury SchoolGrades: 6-12Distance: 5.8 mi
Schools provided by the listing agent
- Elementary: Asbury Elementary School
- Middle: Asbury Middle School
- High: Asbury
Source: ValleyMLS. This data may not be complete. We recommend contacting the local school district to confirm school assignments for this home.
Get pre-qualified for a loan
At Zillow Home Loans, we can pre-qualify you in as little as 5 minutes with no impact to your credit score.An equal housing lender. NMLS #10287.
