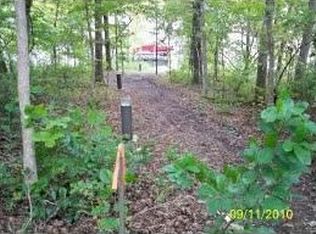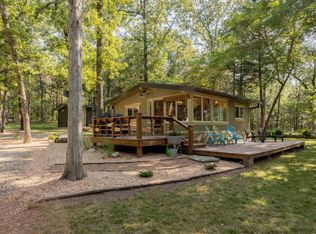Closed
Price Unknown
765 Golden Run Lane, Shell Knob, MO 65747
6beds
5,809sqft
Single Family Residence
Built in 2001
34 Acres Lot
$1,842,500 Zestimate®
$--/sqft
$2,631 Estimated rent
Home value
$1,842,500
$1.66M - $2.08M
$2,631/mo
Zestimate® history
Loading...
Owner options
Explore your selling options
What's special
Incredible Lakefront Estate with 34 Acres, Private Dock, Apartment & Shop! Enjoy a Gentle Walk to the Water! Situated on 34 acres, this Gated luxury estate offers 6 bedrooms, 9 baths, multiple living areas, Gorgeous lake views, multiple fireplaces & firepits, pine flooring, John Deere Room, 2 car detached Garage with half bath, covered Pergola and so much more! The large deck provides a great spot for outdoor entertaining and observing an abundance of wildlife! The additional apartment provides extra room for family & guests! A 40 x 60 shop offers ample space for creating the perfect man cave with enough room to include a lounge area, a gaming section or workshop, this size provides versatility for personalizing the ultimate retreat. Nestled on 34 acres provides seclusion, privacy & serenity! Walking down to your private 2 stall dock adds a touch of luxury and leisure to your everyday experience creating a truly remarkable living environment! This is a lake lover's dream and a must see to believe!
Zillow last checked: 8 hours ago
Listing updated: August 26, 2025 at 03:41pm
Listed by:
Booker Cox III 417-334-5433,
Foggy River Realty LLC,
Tim Parsons 417-229-3175,
Foggy River Realty LLC
Bought with:
Patrick J Murney, 1999093539
Murney Associates - Primrose
Source: SOMOMLS,MLS#: 60265548
Facts & features
Interior
Bedrooms & bathrooms
- Bedrooms: 6
- Bathrooms: 9
- Full bathrooms: 7
- 1/2 bathrooms: 2
Primary bedroom
- Area: 330
- Dimensions: 15 x 22
Primary bedroom
- Area: 143
- Dimensions: 11 x 13
Bedroom 1
- Area: 169
- Dimensions: 13 x 13
Bedroom 2
- Area: 156
- Dimensions: 12 x 13
Bedroom 3
- Area: 322
- Dimensions: 23 x 14
Bedroom 4
- Description: No Window/Closet
- Area: 276
- Dimensions: 23 x 12
Bathroom full
- Area: 54
- Dimensions: 9 x 6
Bathroom full
- Area: 48
- Dimensions: 8 x 6
Bathroom full
- Area: 187
- Dimensions: 11 x 17
Bonus room
- Description: Bunk Room
- Area: 144
- Dimensions: 12 x 12
Family room
- Area: 468
- Dimensions: 26 x 18
Game room
- Area: 238
- Dimensions: 14 x 17
Kitchen
- Area: 338
- Dimensions: 26 x 13
Laundry
- Area: 77
- Dimensions: 7 x 11
Living room
- Area: 918
- Dimensions: 27 x 34
Loft
- Area: 143
- Dimensions: 13 x 11
Heating
- Heat Pump, Propane
Cooling
- Central Air, Ceiling Fan(s)
Appliances
- Included: Dishwasher, Propane Cooktop, Propane Water Heater, Free-Standing Electric Oven, See Remarks, Microwave, Water Softener Owned
- Laundry: In Basement
Features
- Walk-in Shower, High Ceilings, Soaking Tub, Granite Counters, Beamed Ceilings, Walk-In Closet(s), Cathedral Ceiling(s)
- Flooring: Carpet, Hardwood
- Windows: Skylight(s), Double Pane Windows
- Basement: Walk-Out Access,Finished,Full
- Has fireplace: Yes
- Fireplace features: Two or More, Propane, Wood Burning
Interior area
- Total structure area: 5,887
- Total interior livable area: 5,809 sqft
- Finished area above ground: 3,357
- Finished area below ground: 2,452
Property
Parking
- Total spaces: 2
- Parking features: RV Access/Parking, Workshop in Garage, Gravel, Gated, Driveway, Circular Driveway, Parking Space
- Garage spaces: 2
- Has uncovered spaces: Yes
Features
- Levels: Two
- Stories: 2
- Patio & porch: Patio, Front Porch, Covered, Deck
- Exterior features: Gas Grill, Water Access, Playscape
- Has view: Yes
- View description: Lake, Water
- Has water view: Yes
- Water view: Lake,Water
- Waterfront features: Waterfront, Lake Front
Lot
- Size: 34 Acres
- Features: Acreage, Wooded/Cleared Combo, Adjoins Government Land, Horses Allowed, Waterfront, Mature Trees, Landscaped
Details
- Additional structures: Second Residence
- Parcel number: 151.011000000006.000
- Horses can be raised: Yes
Construction
Type & style
- Home type: SingleFamily
- Architectural style: Other
- Property subtype: Single Family Residence
Materials
- Brick, Stone
Condition
- Year built: 2001
Utilities & green energy
- Sewer: Septic Tank
- Water: Private
Community & neighborhood
Location
- Region: Shell Knob
- Subdivision: Not in List: Stone
Other
Other facts
- Road surface type: Asphalt, Gravel
Price history
| Date | Event | Price |
|---|---|---|
| 6/11/2024 | Sold | -- |
Source: | ||
| 4/19/2024 | Pending sale | $1,950,000$336/sqft |
Source: | ||
| 4/11/2024 | Listed for sale | $1,950,000$336/sqft |
Source: | ||
Public tax history
| Year | Property taxes | Tax assessment |
|---|---|---|
| 2024 | $3,032 +0.2% | $64,510 |
| 2023 | $3,027 +0.6% | $64,510 |
| 2022 | $3,009 | $64,510 |
Find assessor info on the county website
Neighborhood: 65747
Nearby schools
GreatSchools rating
- 6/10Shell Knob Elementary SchoolGrades: PK-8Distance: 6.9 mi
Schools provided by the listing agent
- Elementary: Shell Knob
- Middle: Shell Knob
- High: Cassville
Source: SOMOMLS. This data may not be complete. We recommend contacting the local school district to confirm school assignments for this home.

