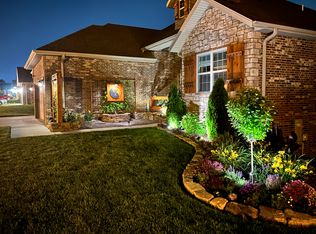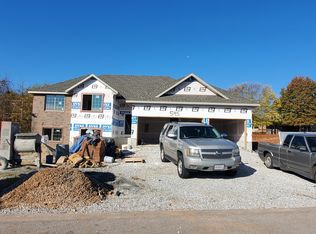Brand new in Nixa 5 BR, 3132 sq ft @$299900! All brick exterior,fully sodded and irrigated yard. (3 BR's on the main level ) FARM sink, GAS range, wooden shelving in closets .Covered deck off dining area with open floorplan boasting a fireplace &Engineered hardwood flooring thru liv/din/kit/hallways.Granite thru out with white cabinetry in kit with venetian gold granite, oil rubbed bronze finishes, lights and hardware. Corner tub plus tiled shower in master bath,(access to laundry room from master closet as well.). Light package #2, white subway tile backsplash,light gray interior paint.
This property is off market, which means it's not currently listed for sale or rent on Zillow. This may be different from what's available on other websites or public sources.

