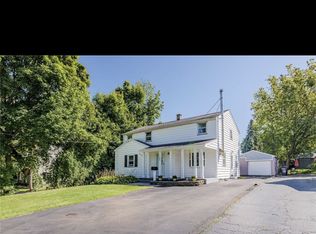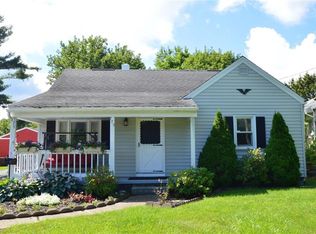Closed
$205,000
765 Denise Rd, Rochester, NY 14616
5beds
1,776sqft
Single Family Residence
Built in 1950
10,018.8 Square Feet Lot
$220,400 Zestimate®
$115/sqft
$2,821 Estimated rent
Home value
$220,400
$205,000 - $238,000
$2,821/mo
Zestimate® history
Loading...
Owner options
Explore your selling options
What's special
Conscientious owner has redone this home from top to bottom. Classic colonial offers covered porch to the foyer entry with a hanging closet. Huge living room has hardwood under the new wwc, plus a free standing woodstove, three window bow to the front. Luxury vinyl floor through the dining and updated kitchen with appliances. Two bedrooms and a bath on the first floor. Three more bedrooms and a new bath on the second floor offers plenty of rooms. Plus a second floor walk-in closet is 15'8" x 4' 9". Updated mechanics include: 10 yr old furnace, 8 yr old central air, 2 yr old hot water tank, and a 13 yr old roof. Large private fenced in rear yard has a huge concrete patio behind the garage and a vinyl storage shed. Realist has the ground floor at 936 sqft and the second floor sqft 840, together they add up to 1776 sqft. Delayed negotiations begin on 9-17-24 at 2 PM
Zillow last checked: 8 hours ago
Listing updated: November 15, 2024 at 07:10am
Listed by:
Mark A. Melich 585-719-3545,
RE/MAX Realty Group
Bought with:
Scott G. Tantalo, 10301209654
Hunt Real Estate ERA/Columbus
Source: NYSAMLSs,MLS#: R1564674 Originating MLS: Rochester
Originating MLS: Rochester
Facts & features
Interior
Bedrooms & bathrooms
- Bedrooms: 5
- Bathrooms: 2
- Full bathrooms: 2
- Main level bathrooms: 1
- Main level bedrooms: 2
Bedroom 1
- Level: First
- Dimensions: 14.00 x 12.00
Bedroom 1
- Level: First
- Dimensions: 14.00 x 12.00
Bedroom 2
- Level: First
- Dimensions: 14.00 x 10.00
Bedroom 2
- Level: First
- Dimensions: 14.00 x 10.00
Bedroom 3
- Level: Second
- Dimensions: 16.00 x 13.00
Bedroom 3
- Level: Second
- Dimensions: 16.00 x 13.00
Bedroom 4
- Level: Second
- Dimensions: 12.00 x 8.00
Bedroom 4
- Level: Second
- Dimensions: 12.00 x 8.00
Bedroom 5
- Level: Second
- Dimensions: 14.00 x 8.00
Bedroom 5
- Level: Second
- Dimensions: 14.00 x 8.00
Dining room
- Level: First
- Dimensions: 11.00 x 7.00
Dining room
- Level: First
- Dimensions: 11.00 x 7.00
Living room
- Level: First
- Dimensions: 19.00 x 11.00
Living room
- Level: First
- Dimensions: 19.00 x 11.00
Heating
- Gas, Forced Air
Cooling
- Central Air
Appliances
- Included: Dishwasher, Exhaust Fan, Electric Oven, Electric Range, Gas Water Heater, Refrigerator, Range Hood
- Laundry: In Basement
Features
- Cedar Closet(s), Ceiling Fan(s), Separate/Formal Dining Room, Entrance Foyer, Separate/Formal Living Room, Natural Woodwork, Bedroom on Main Level, Main Level Primary
- Flooring: Carpet, Ceramic Tile, Hardwood, Luxury Vinyl, Varies
- Windows: Thermal Windows
- Basement: Full
- Number of fireplaces: 1
Interior area
- Total structure area: 1,776
- Total interior livable area: 1,776 sqft
Property
Parking
- Total spaces: 1.5
- Parking features: Detached, Electricity, Garage, Garage Door Opener
- Garage spaces: 1.5
Features
- Levels: Two
- Stories: 2
- Patio & porch: Open, Patio, Porch
- Exterior features: Blacktop Driveway, Fully Fenced, Patio, Private Yard, See Remarks
- Fencing: Full
Lot
- Size: 10,018 sqft
- Dimensions: 50 x 200
- Features: Near Public Transit, Rectangular, Rectangular Lot, Residential Lot
Details
- Additional structures: Shed(s), Storage
- Parcel number: 2628000603400001003000
- Special conditions: Standard
Construction
Type & style
- Home type: SingleFamily
- Architectural style: Colonial,Two Story
- Property subtype: Single Family Residence
Materials
- Vinyl Siding, Copper Plumbing
- Foundation: Block
- Roof: Asphalt
Condition
- Resale
- Year built: 1950
Utilities & green energy
- Electric: Circuit Breakers
- Sewer: Connected
- Water: Connected, Public
- Utilities for property: Cable Available, High Speed Internet Available, Sewer Connected, Water Connected
Community & neighborhood
Location
- Region: Rochester
- Subdivision: Willow Breek
Other
Other facts
- Listing terms: Cash,Conventional,FHA,VA Loan
Price history
| Date | Event | Price |
|---|---|---|
| 11/7/2024 | Sold | $205,000+2.6%$115/sqft |
Source: | ||
| 10/12/2024 | Pending sale | $199,900$113/sqft |
Source: | ||
| 9/25/2024 | Contingent | $199,900$113/sqft |
Source: | ||
| 9/11/2024 | Listed for sale | $199,900$113/sqft |
Source: | ||
| 8/8/2024 | Listing removed | -- |
Source: | ||
Public tax history
| Year | Property taxes | Tax assessment |
|---|---|---|
| 2024 | -- | $108,500 |
| 2023 | -- | $108,500 +7.4% |
| 2022 | -- | $101,000 |
Find assessor info on the county website
Neighborhood: 14616
Nearby schools
GreatSchools rating
- NAEnglish Village Elementary SchoolGrades: K-2Distance: 0.8 mi
- 5/10Arcadia Middle SchoolGrades: 6-8Distance: 1.6 mi
- 6/10Arcadia High SchoolGrades: 9-12Distance: 1.6 mi
Schools provided by the listing agent
- Elementary: English Village Elementary
- Middle: Arcadia Middle
- High: Arcadia High
- District: Greece
Source: NYSAMLSs. This data may not be complete. We recommend contacting the local school district to confirm school assignments for this home.

