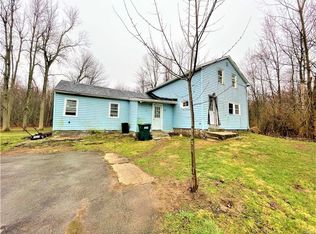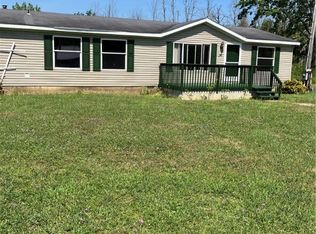Closed
$236,000
765 County Route 20, Oswego, NY 13126
3beds
1,692sqft
Single Family Residence
Built in 1981
1.41 Acres Lot
$286,700 Zestimate®
$139/sqft
$2,019 Estimated rent
Home value
$286,700
$272,000 - $301,000
$2,019/mo
Zestimate® history
Loading...
Owner options
Explore your selling options
What's special
This Ranch with 1.41 acres will have everything you are looking for in your new home! You will love the open floor plan from the kitchen, dining and living room. The kitchen has been plenty of cabinets and don't miss the granite counter tops and center island. Dining room leads right out to the multi-tier deck, great for those summer parties! The main bedroom is great size with plenty of room for home office. Main bedroom features full bathroom with new flooring and tile in shower. Two additional bedrooms on the first floor are great size with nice size closets. First floor also features full bathroom with new tub surround. Doesn't stop there - the basement is partially finished with wet bar area. The basement also has extra area with the washer and dryer area and great space for all your extra storage. The basement walks out to garage with water, 220 hook-up. Off the back of garage is 18x26 bonus room that is finished with gas wall heater. The bonus room leads out to partially fenced in back yard with above ground pool - the pool deck was built in 2022. House is maintenance free with vinyl siding, metal roof and circular blacktop driveway. New boiler installed 2020.
Zillow last checked: 8 hours ago
Listing updated: March 24, 2023 at 03:44pm
Listed by:
Karen A Hammond 315-622-5757,
Hunt Real Estate ERA
Bought with:
Rebecca Babcock, 10401335656
Arquette & Associates,REALTORS
Source: NYSAMLSs,MLS#: S1452178 Originating MLS: Syracuse
Originating MLS: Syracuse
Facts & features
Interior
Bedrooms & bathrooms
- Bedrooms: 3
- Bathrooms: 2
- Full bathrooms: 2
- Main level bathrooms: 2
- Main level bedrooms: 3
Heating
- Gas, Hot Water
Appliances
- Included: Dishwasher, Electric Oven, Electric Range, Gas Water Heater, Microwave, Refrigerator, Trash Compactor
- Laundry: In Basement
Features
- Wet Bar, Ceiling Fan(s), Separate/Formal Dining Room, Entrance Foyer, Separate/Formal Living Room, Granite Counters, Country Kitchen, Kitchen Island, Sliding Glass Door(s), Bedroom on Main Level, Bath in Primary Bedroom, Main Level Primary, Workshop
- Flooring: Carpet, Ceramic Tile, Laminate, Varies
- Doors: Sliding Doors
- Basement: Full,Partially Finished,Walk-Out Access,Sump Pump
- Has fireplace: No
Interior area
- Total structure area: 1,692
- Total interior livable area: 1,692 sqft
Property
Parking
- Total spaces: 2
- Parking features: Attached, Garage, Circular Driveway, Driveway, Garage Door Opener, Other
- Attached garage spaces: 2
Features
- Levels: One
- Stories: 1
- Patio & porch: Deck, Open, Porch
- Exterior features: Blacktop Driveway, Deck, Fence, Pool
- Pool features: Above Ground
- Fencing: Partial
Lot
- Size: 1.41 Acres
- Dimensions: 142 x 424
- Features: Rural Lot
Details
- Additional structures: Shed(s), Storage
- Parcel number: 35420016300000020040000000
- Special conditions: Standard
Construction
Type & style
- Home type: SingleFamily
- Architectural style: Ranch
- Property subtype: Single Family Residence
Materials
- Vinyl Siding
- Foundation: Block
- Roof: Metal
Condition
- Resale
- Year built: 1981
Utilities & green energy
- Electric: Circuit Breakers
- Sewer: Septic Tank
- Water: Connected, Public
- Utilities for property: Cable Available, High Speed Internet Available, Water Connected
Community & neighborhood
Location
- Region: Oswego
Other
Other facts
- Listing terms: Cash,Conventional,FHA,VA Loan
Price history
| Date | Event | Price |
|---|---|---|
| 3/8/2023 | Sold | $236,000+0.4%$139/sqft |
Source: | ||
| 1/24/2023 | Pending sale | $235,000$139/sqft |
Source: | ||
| 1/20/2023 | Listed for sale | $235,000+51.7%$139/sqft |
Source: | ||
| 7/30/2016 | Listing removed | $154,900$92/sqft |
Source: CENTURY 21 Leah's Signature #S340906 Report a problem | ||
| 2/18/2016 | Price change | $154,900-1.3%$92/sqft |
Source: CENTURY 21 Leah's Signature #S340906 Report a problem | ||
Public tax history
| Year | Property taxes | Tax assessment |
|---|---|---|
| 2024 | -- | $152,300 |
| 2023 | -- | $152,300 |
| 2022 | -- | $152,300 |
Find assessor info on the county website
Neighborhood: 13126
Nearby schools
GreatSchools rating
- 6/10Kingsford Park Elementary SchoolGrades: PK-6Distance: 4 mi
- 6/10Oswego Middle SchoolGrades: 7-8Distance: 3.6 mi
- 3/10Oswego High SchoolGrades: 9-12Distance: 3.6 mi
Schools provided by the listing agent
- District: Oswego
Source: NYSAMLSs. This data may not be complete. We recommend contacting the local school district to confirm school assignments for this home.

