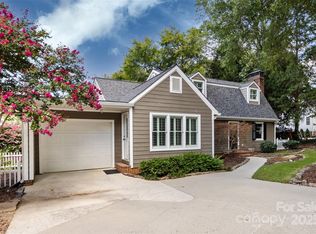Closed
$1,200,000
765 Concord Rd, Davidson, NC 28036
3beds
3,267sqft
Single Family Residence
Built in 1936
0.6 Acres Lot
$1,215,700 Zestimate®
$367/sqft
$3,917 Estimated rent
Home value
$1,215,700
$1.12M - $1.33M
$3,917/mo
Zestimate® history
Loading...
Owner options
Explore your selling options
What's special
**New Price ** House now being offered without attached lots.
Built in 1936 and beautifully restored/renovated by the current owners, it is an easy walk to town, located .5 miles from the college. Interestingly, this home plan was featured in the Nov. 1937 edition of The American Home magazine and still maintains the classical charm of the original home. Enter the home through the original Dutch front door and be welcomed by an abundance of natural light. Heart of pine flooring lends warmth to the living room which features a huge wood-burning fireplace ( 4' x 6'). The current owners have lovingly restored this home, yet kept many of its original features. They have added a large covered porch overlooking the beautiful salt-water pool (2018), surrounded by natural flagstone coping & steps and Belgard paver patio.
Zillow last checked: 8 hours ago
Listing updated: September 07, 2024 at 01:06pm
Listing Provided by:
Clark Goff clark.goff@allentate.com,
Howard Hanna Allen Tate Davidson,
John Ratliff,
Howard Hanna Allen Tate Davidson
Bought with:
Jamie Christensen
EXP Realty LLC Mooresville
Source: Canopy MLS as distributed by MLS GRID,MLS#: 4136190
Facts & features
Interior
Bedrooms & bathrooms
- Bedrooms: 3
- Bathrooms: 3
- Full bathrooms: 2
- 1/2 bathrooms: 1
Primary bedroom
- Level: Upper
Bedroom s
- Level: Upper
Bathroom full
- Level: Upper
Bathroom full
- Level: Upper
Family room
- Level: Main
Kitchen
- Level: Main
Laundry
- Level: Main
Living room
- Level: Main
Heating
- Floor Furnace, Heat Pump, Natural Gas
Cooling
- Ceiling Fan(s), Central Air, Heat Pump
Appliances
- Included: Dishwasher, Disposal, Electric Oven, Electric Water Heater, Exhaust Fan, Induction Cooktop, Microwave, Refrigerator, Warming Drawer
- Laundry: Electric Dryer Hookup, Laundry Room, Main Level, Washer Hookup
Features
- Flooring: Tile, Wood
- Has basement: No
- Fireplace features: Family Room, Living Room, Wood Burning
Interior area
- Total structure area: 3,267
- Total interior livable area: 3,267 sqft
- Finished area above ground: 3,267
- Finished area below ground: 0
Property
Parking
- Total spaces: 3
- Parking features: Driveway
- Uncovered spaces: 3
Features
- Levels: Two
- Stories: 2
- Patio & porch: Covered, Rear Porch, Terrace
- Exterior features: In-Ground Irrigation
- Pool features: In Ground
- Fencing: Fenced,Wood
Lot
- Size: 0.60 Acres
Details
- Parcel number: 00315125
- Zoning: VIP
- Special conditions: Standard
Construction
Type & style
- Home type: SingleFamily
- Property subtype: Single Family Residence
Materials
- Wood
- Foundation: Crawl Space, Slab
Condition
- New construction: No
- Year built: 1936
Utilities & green energy
- Sewer: Public Sewer
- Water: City
Community & neighborhood
Security
- Security features: Security System
Location
- Region: Davidson
- Subdivision: None
Other
Other facts
- Road surface type: Asphalt, Paved
Price history
| Date | Event | Price |
|---|---|---|
| 9/6/2024 | Sold | $1,200,000-7.3%$367/sqft |
Source: | ||
| 7/25/2024 | Listed for sale | $1,295,000$396/sqft |
Source: | ||
| 7/18/2024 | Pending sale | $1,295,000$396/sqft |
Source: | ||
| 7/17/2024 | Price change | $1,295,000-7.2%$396/sqft |
Source: | ||
| 6/27/2024 | Price change | $1,395,000-6.7%$427/sqft |
Source: | ||
Public tax history
| Year | Property taxes | Tax assessment |
|---|---|---|
| 2025 | -- | $987,700 |
| 2024 | $7,111 +1.4% | $987,700 |
| 2023 | $7,012 +4.9% | $987,700 +31.6% |
Find assessor info on the county website
Neighborhood: 28036
Nearby schools
GreatSchools rating
- 9/10Davidson K-8 SchoolGrades: K-8Distance: 0.8 mi
- 6/10William Amos Hough HighGrades: 9-12Distance: 1.9 mi
Schools provided by the listing agent
- Elementary: Davidson K-8
- Middle: Davidson K-8
- High: William Amos Hough
Source: Canopy MLS as distributed by MLS GRID. This data may not be complete. We recommend contacting the local school district to confirm school assignments for this home.
Get a cash offer in 3 minutes
Find out how much your home could sell for in as little as 3 minutes with a no-obligation cash offer.
Estimated market value$1,215,700
Get a cash offer in 3 minutes
Find out how much your home could sell for in as little as 3 minutes with a no-obligation cash offer.
Estimated market value
$1,215,700
