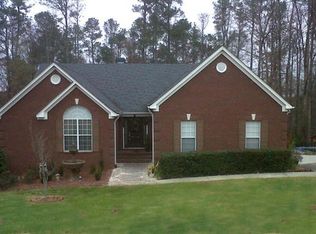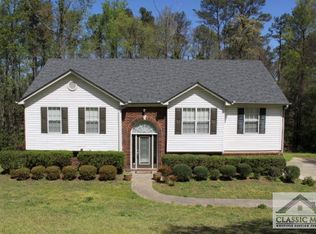Stunning private retreat boasting sustainable living opportunities in the heart of Athens. Character & charm blend together w/ green living in this fantastically appointed brick home. Perfectly designed, this Country Club Estates home boasts an ideal location, fine appointments & tons of upgrades. Location is the key, as you are less than 5min to downtown Athens, a mile to the new Medical School & direct access to loop 10. Unlike most homes in the area, this property boasts unbelievable updates & green features such as; 3KW whole house grid tied Solar PV System, 3 rain collection containers, laminate flooring, decorative light fixtures, double pane windows, new roof, Trane HVAC, secret access bonus room, chicken coop, koi pond, storage & so much more.
This property is off market, which means it's not currently listed for sale or rent on Zillow. This may be different from what's available on other websites or public sources.

