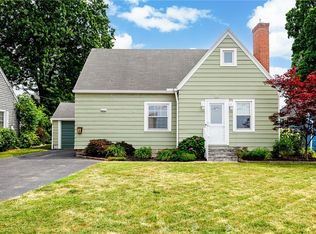Welcome to 765 Britton Rd. This beautifully maintained home is move in ready! The seller has put over $55,000 in updates into this home. From the gleaming newly refinished hardwood floors to the backyard oasis this home is picture perfect! The yard is a gardeners dream!Newly remodeled kitchen has Corian countertops, stainless steel appliances, subway tile, and new flooring. Remodeled bathroom has new custom vanity with Granite countertop. The "tropical" wallpaper helps to bring the outdoors in! Enjoy your morning coffee in the sun filled 3 seasons room. Public record square footage does not include the finished second floor! The furnace, duct work and A/C were replace in 10/2010. Home was resided in 8/2011. 40 gallon hot water tank 10/2017. Washer and Dryer are negotiable. Delayed negotiations until Monday, July 27th at 6 pm.
This property is off market, which means it's not currently listed for sale or rent on Zillow. This may be different from what's available on other websites or public sources.
