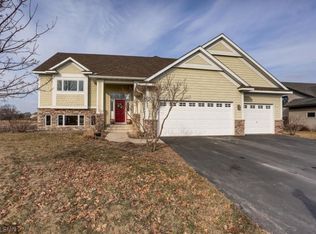Closed
$424,900
765 3rd St SW, Delano, MN 55328
4beds
2,568sqft
Single Family Residence
Built in 2004
0.33 Acres Lot
$406,900 Zestimate®
$165/sqft
$2,745 Estimated rent
Home value
$406,900
$382,000 - $431,000
$2,745/mo
Zestimate® history
Loading...
Owner options
Explore your selling options
What's special
4 bedroom, 3 bath modified two-story in Westridge Hills! Hardwood and tile floors, gas fireplace, center island, primary suite features walk-in closet and private bath with jetted tub and separate shower. New carpet and paint throughout. Additional hookup for stackable washer & dryer in upper level. Lower level is waiting to be finished for instant equity. Oversized, finished 3-car garage. Private backyard overlooking wetlands. Estate sale. As-Is Addendum required.
Zillow last checked: 8 hours ago
Listing updated: May 21, 2025 at 07:57am
Listed by:
Vanderlinde Group 763-972-4540,
Vanderlinde Group | Edge Realty, Inc.
Bought with:
Kaitlyn Helmbrecht
City and Lakes Real Estate
Source: NorthstarMLS as distributed by MLS GRID,MLS#: 6641048
Facts & features
Interior
Bedrooms & bathrooms
- Bedrooms: 4
- Bathrooms: 3
- Full bathrooms: 2
- 1/2 bathrooms: 1
Bedroom 1
- Level: Upper
- Area: 192 Square Feet
- Dimensions: 16x12
Bedroom 2
- Level: Upper
- Area: 120 Square Feet
- Dimensions: 12x10
Bedroom 3
- Level: Upper
- Area: 156 Square Feet
- Dimensions: 13x12
Bedroom 4
- Level: Main
- Area: 132 Square Feet
- Dimensions: 12x11
Dining room
- Level: Main
- Area: 187 Square Feet
- Dimensions: 17x11
Foyer
- Level: Main
- Area: 90 Square Feet
- Dimensions: 10x9
Informal dining room
- Level: Main
- Area: 120 Square Feet
- Dimensions: 12x10
Living room
- Level: Main
- Area: 308 Square Feet
- Dimensions: 22x14
Walk in closet
- Level: Upper
- Area: 50 Square Feet
- Dimensions: 10x5
Heating
- Forced Air, Fireplace(s)
Cooling
- Central Air
Appliances
- Included: Air-To-Air Exchanger, Dishwasher, Disposal, Dryer, Gas Water Heater, Microwave, Range, Refrigerator, Washer
Features
- Basement: Daylight,Concrete,Sump Pump,Unfinished
- Number of fireplaces: 1
- Fireplace features: Gas, Living Room, Stone
Interior area
- Total structure area: 2,568
- Total interior livable area: 2,568 sqft
- Finished area above ground: 2,048
- Finished area below ground: 0
Property
Parking
- Total spaces: 3
- Parking features: Attached, Asphalt, Garage Door Opener, Insulated Garage, Paved
- Attached garage spaces: 3
- Has uncovered spaces: Yes
Accessibility
- Accessibility features: None
Features
- Levels: Modified Two Story
- Stories: 2
- Patio & porch: Awning(s), Front Porch
Lot
- Size: 0.33 Acres
- Dimensions: 81 x 160 x 96 x 163
Details
- Foundation area: 1248
- Parcel number: 107074002020
- Zoning description: Residential-Single Family
Construction
Type & style
- Home type: SingleFamily
- Property subtype: Single Family Residence
Materials
- Brick/Stone, Metal Siding, Vinyl Siding, Frame
- Roof: Asphalt,Pitched
Condition
- Age of Property: 21
- New construction: No
- Year built: 2004
Utilities & green energy
- Gas: Natural Gas
- Sewer: City Sewer/Connected
- Water: City Water/Connected
Community & neighborhood
Location
- Region: Delano
- Subdivision: Westridge Hills 2nd Add
HOA & financial
HOA
- Has HOA: No
Price history
| Date | Event | Price |
|---|---|---|
| 5/20/2025 | Sold | $424,900$165/sqft |
Source: | ||
| 4/1/2025 | Pending sale | $424,900$165/sqft |
Source: | ||
| 3/21/2025 | Listed for sale | $424,900+34.9%$165/sqft |
Source: | ||
| 8/5/2005 | Sold | $315,000+370.9%$123/sqft |
Source: Public Record | ||
| 4/11/2005 | Sold | $66,900$26/sqft |
Source: Public Record | ||
Public tax history
| Year | Property taxes | Tax assessment |
|---|---|---|
| 2025 | $2,754 -42.6% | $250,200 +0.7% |
| 2024 | $4,794 -0.4% | $248,500 -39.9% |
| 2023 | $4,814 +1.7% | $413,500 +8.1% |
Find assessor info on the county website
Neighborhood: 55328
Nearby schools
GreatSchools rating
- 9/10Delano Middle SchoolGrades: 4-6Distance: 1.7 mi
- 10/10Delano Senior High SchoolGrades: 7-12Distance: 1.4 mi
- 9/10Delano Elementary SchoolGrades: PK-3Distance: 1.8 mi
Get a cash offer in 3 minutes
Find out how much your home could sell for in as little as 3 minutes with a no-obligation cash offer.
Estimated market value
$406,900
Get a cash offer in 3 minutes
Find out how much your home could sell for in as little as 3 minutes with a no-obligation cash offer.
Estimated market value
$406,900

