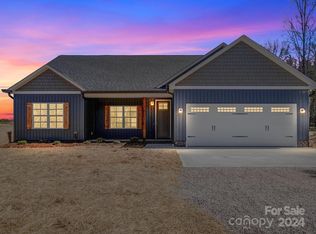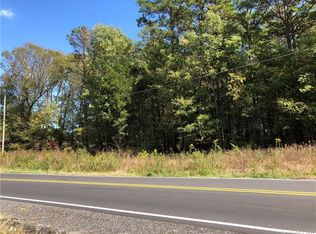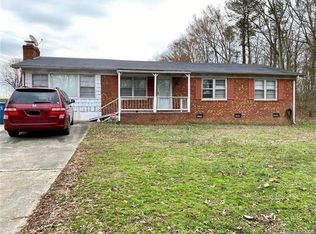Closed
$420,000
7649 Tuckaseegee Rd, Concord, NC 28081
3beds
1,654sqft
Single Family Residence
Built in 2024
0.61 Acres Lot
$419,500 Zestimate®
$254/sqft
$2,184 Estimated rent
Home value
$419,500
$386,000 - $457,000
$2,184/mo
Zestimate® history
Loading...
Owner options
Explore your selling options
What's special
Step into this beautifully crafted ranch home located at 7649 Tuckaseegee Road in Kannapolis. With 3 bedrooms and 2 bathrooms, this residence offers an open, split bedroom floor plan ideal for modern living. The kitchen boasts luxurious quartz countertops, while the dining area is highlighted by sophisticated wainscoting walls. The primary bedroom stands out with a stylish paneled accent wall, making it a true retreat. Nestled on a large over half acre lot, this home combines indoor comfort with outdoor tranquility. Just a short drive away, you’ll find all the conveniences of Kannapolis, including parks, shopping, and dining options. Don’t miss the chance to make this exquisite home yours. Schedule a viewing today!
Zillow last checked: 8 hours ago
Listing updated: October 21, 2024 at 08:07pm
Listing Provided by:
Nicole Redmond nickyredmond2@gmail.com,
G2 Real Estate
Bought with:
Juan Guzman
Citywide Group Inc
Source: Canopy MLS as distributed by MLS GRID,MLS#: 4178593
Facts & features
Interior
Bedrooms & bathrooms
- Bedrooms: 3
- Bathrooms: 2
- Full bathrooms: 2
- Main level bedrooms: 3
Primary bedroom
- Features: Ceiling Fan(s), Split BR Plan, Walk-In Closet(s)
- Level: Main
Primary bedroom
- Level: Main
Bedroom s
- Features: Ceiling Fan(s)
- Level: Main
Bedroom s
- Features: Ceiling Fan(s)
- Level: Main
Bedroom s
- Level: Main
Bedroom s
- Level: Main
Bathroom full
- Features: Garden Tub
- Level: Main
Bathroom full
- Level: Main
Bathroom full
- Level: Main
Bathroom full
- Level: Main
Dining area
- Level: Main
Dining area
- Level: Main
Kitchen
- Features: Kitchen Island
- Level: Main
Kitchen
- Level: Main
Laundry
- Level: Main
Laundry
- Level: Main
Living room
- Features: Vaulted Ceiling(s)
- Level: Main
Living room
- Level: Main
Heating
- Electric, Heat Pump
Cooling
- Ceiling Fan(s), Central Air, Electric
Appliances
- Included: Dishwasher, Disposal, Electric Range, Microwave
- Laundry: Electric Dryer Hookup, Laundry Room, Main Level, Washer Hookup
Features
- Soaking Tub, Kitchen Island, Pantry, Walk-In Closet(s)
- Flooring: Vinyl
- Doors: Insulated Door(s)
- Windows: Insulated Windows
- Has basement: No
- Attic: Pull Down Stairs
Interior area
- Total structure area: 1,654
- Total interior livable area: 1,654 sqft
- Finished area above ground: 1,654
- Finished area below ground: 0
Property
Parking
- Total spaces: 2
- Parking features: Driveway, Attached Garage, Garage on Main Level
- Attached garage spaces: 2
- Has uncovered spaces: Yes
Features
- Levels: One
- Stories: 1
- Waterfront features: None
Lot
- Size: 0.61 Acres
- Dimensions: 100 x 276 x 102 x 256
- Features: Level, Sloped
Details
- Additional structures: None
- Parcel number: 46931568140000
- Zoning: AO
- Special conditions: Standard
- Horse amenities: None
Construction
Type & style
- Home type: SingleFamily
- Architectural style: Ranch
- Property subtype: Single Family Residence
Materials
- Vinyl
- Foundation: Slab
- Roof: Shingle
Condition
- New construction: Yes
- Year built: 2024
Utilities & green energy
- Sewer: Septic Installed
- Water: Well
- Utilities for property: Electricity Connected
Community & neighborhood
Security
- Security features: Carbon Monoxide Detector(s), Smoke Detector(s)
Community
- Community features: None
Location
- Region: Concord
- Subdivision: Avondale Park
Other
Other facts
- Listing terms: Cash,Conventional,FHA,USDA Loan,VA Loan
- Road surface type: Concrete, Paved
Price history
| Date | Event | Price |
|---|---|---|
| 10/21/2024 | Sold | $420,000+0%$254/sqft |
Source: | ||
| 8/30/2024 | Listed for sale | $419,900+739.8%$254/sqft |
Source: | ||
| 2/22/2023 | Sold | $50,000+11.1%$30/sqft |
Source: | ||
| 2/9/2023 | Listed for sale | $45,000-30.8%$27/sqft |
Source: | ||
| 8/7/2022 | Listing removed | -- |
Source: | ||
Public tax history
| Year | Property taxes | Tax assessment |
|---|---|---|
| 2024 | $318 +1.3% | $50,000 +31.6% |
| 2023 | $314 +2.1% | $38,000 |
| 2022 | $307 | $38,000 |
Find assessor info on the county website
Neighborhood: 28081
Nearby schools
GreatSchools rating
- 9/10Charles E. Boger ElementaryGrades: PK-5Distance: 3.3 mi
- 4/10Northwest Cabarrus MiddleGrades: 6-8Distance: 3.3 mi
- 6/10Northwest Cabarrus HighGrades: 9-12Distance: 3.4 mi
Schools provided by the listing agent
- Elementary: Charles E. Boger
- Middle: Northwest Cabarrus
- High: Northwest Cabarrus
Source: Canopy MLS as distributed by MLS GRID. This data may not be complete. We recommend contacting the local school district to confirm school assignments for this home.
Get a cash offer in 3 minutes
Find out how much your home could sell for in as little as 3 minutes with a no-obligation cash offer.
Estimated market value
$419,500
Get a cash offer in 3 minutes
Find out how much your home could sell for in as little as 3 minutes with a no-obligation cash offer.
Estimated market value
$419,500


