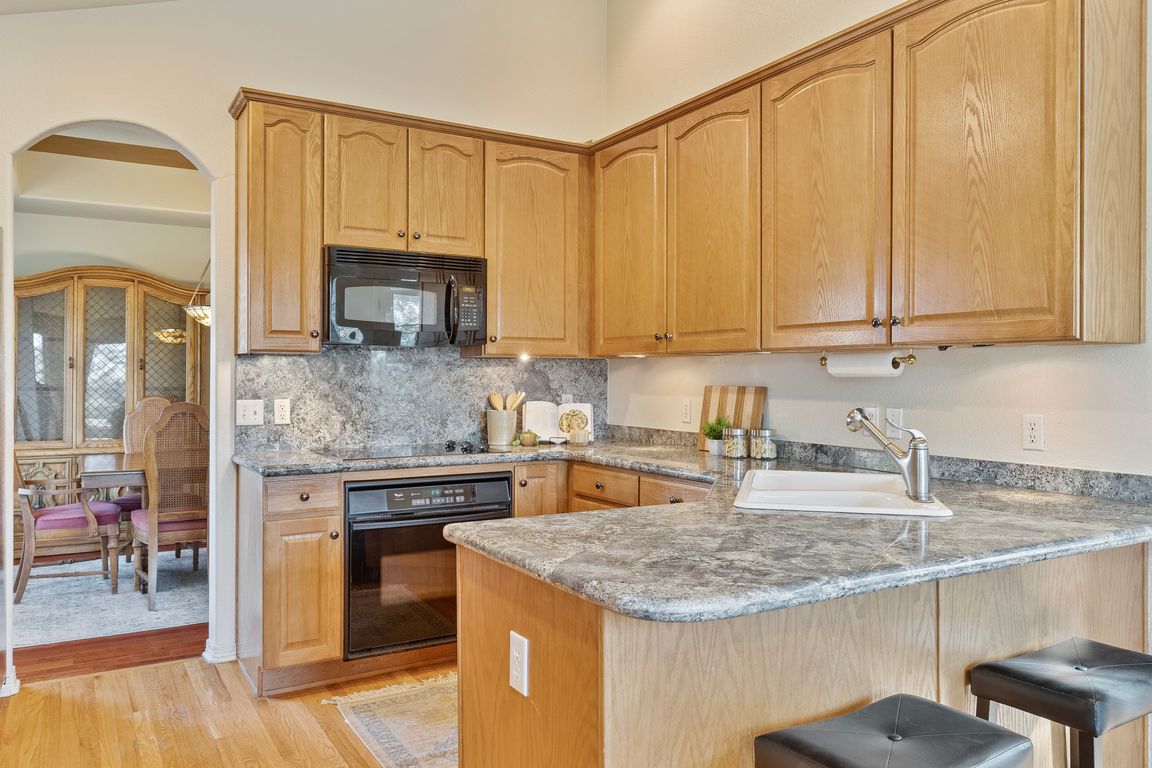
Accepting backups
$875,000
4beds
3,778sqft
7649 Pineridge Terrace, Castle Pines, CO 80108
4beds
3,778sqft
Single family residence
Built in 2002
8,015 sqft
2 Attached garage spaces
$232 price/sqft
$1,038 quarterly HOA fee
What's special
SELLER SAYS SEND ALL OFFERS! Exquisitely located on the edge of 22 acres of HOA owned forest, a stone's throw from the Ridge Golf Course, blocks from the Sanctuary Golf Course and Daniels Gate walking and biking trails, and in a neighborhood with the most spectacular views, this home is the ...
- 227 days |
- 1,397 |
- 56 |
Source: REcolorado,MLS#: 6736019
Travel times
Kitchen
Living Room
Dining Room
Zillow last checked: 7 hours ago
Listing updated: October 02, 2025 at 12:19pm
Listed by:
Christine Martin 303-947-1100 christine.martin@engelvoelkers.com,
Engel Voelkers Castle Pines
Source: REcolorado,MLS#: 6736019
Facts & features
Interior
Bedrooms & bathrooms
- Bedrooms: 4
- Bathrooms: 3
- Full bathrooms: 2
- 3/4 bathrooms: 1
- Main level bathrooms: 2
- Main level bedrooms: 2
Bedroom
- Description: Could Be Second Primary, Connected 3/4 Bathroom
- Level: Main
Bedroom
- Description: Generous Bedroom With French Doors, Gas Fireplace
- Level: Basement
Bedroom
- Description: Additional Bedroom, Gym, Office . . .
- Level: Basement
Bathroom
- Description: Recently Upgraded Shower
- Level: Main
Bathroom
- Level: Basement
Other
- Description: Large Primary With French Doors, Expansive Forest Views, Walk In Closet, En Suite, Bay Window
- Level: Main
Other
- Description: Soaking Tub, Separate Shower
- Level: Main
Bonus room
- Description: Could Be Craft/Sewing Room, Home School Room, Gym, Second Kitchen
- Level: Basement
Dining room
- Description: Brazilian Cherry Wood Floors
- Level: Main
Great room
- Description: Expansive Forest Views, Light And Bright, Gas Fireplace, Brazilian Cherry Wood Floors
- Level: Main
Kitchen
- Description: With Eat-In Nook Featuring Expansive Forest Views
- Level: Main
Laundry
- Description: Main Floor, Washer And Dryer Included
- Level: Main
Living room
- Description: Gas Fireplace, Garden Level, Light And Bright
- Level: Basement
Office
- Level: Main
Office
- Description: Within Basement Bedroom, Gas Fireplace
- Level: Basement
Heating
- Forced Air, Natural Gas
Cooling
- Central Air
Appliances
- Included: Cooktop, Dishwasher, Disposal, Dryer, Gas Water Heater, Microwave, Oven, Self Cleaning Oven, Washer
Features
- Built-in Features, Ceiling Fan(s), Eat-in Kitchen, Entrance Foyer, Five Piece Bath, High Ceilings, Open Floorplan, Pantry, Primary Suite, Smoke Free, Vaulted Ceiling(s), Walk-In Closet(s)
- Flooring: Carpet, Laminate, Wood
- Basement: Daylight,Finished,Full,Sump Pump
- Number of fireplaces: 2
- Fireplace features: Basement, Gas, Gas Log, Great Room, Living Room
Interior area
- Total structure area: 3,778
- Total interior livable area: 3,778 sqft
- Finished area above ground: 1,889
- Finished area below ground: 1,797
Video & virtual tour
Property
Parking
- Total spaces: 2
- Parking features: Concrete, Dry Walled, Oversized
- Attached garage spaces: 2
Features
- Levels: One
- Stories: 1
- Patio & porch: Covered, Deck, Front Porch, Patio
Lot
- Size: 8,015 Square Feet
- Features: Borders Public Land, Corner Lot, Cul-De-Sac, Fire Mitigation, Irrigated, Landscaped, Many Trees, Open Space, Sprinklers In Front, Sprinklers In Rear
Details
- Parcel number: R0428980
- Special conditions: Standard
Construction
Type & style
- Home type: SingleFamily
- Architectural style: Traditional
- Property subtype: Single Family Residence
Materials
- Stone, Stucco, Wood Siding
- Foundation: Slab
- Roof: Composition
Condition
- Year built: 2002
Utilities & green energy
- Sewer: Public Sewer
- Water: Public
Community & HOA
Community
- Security: Carbon Monoxide Detector(s), Smoke Detector(s)
- Subdivision: Pine Ridge
HOA
- Has HOA: Yes
- Services included: Maintenance Grounds, Recycling, Snow Removal, Trash
- HOA fee: $138 quarterly
- HOA name: ROWCAL
- HOA phone: 303-459-4919
- Second HOA fee: $300 monthly
- Second HOA name: Lifestyle Homes at Pineridge
- Second HOA phone: 720-377-0100
Location
- Region: Castle Pines
Financial & listing details
- Price per square foot: $232/sqft
- Tax assessed value: $998,959
- Annual tax amount: $6,292
- Date on market: 2/27/2025
- Listing terms: Cash,Conventional,FHA,Jumbo,VA Loan
- Exclusions: Staging Furniture And Items, Seller's Personal Property.
- Ownership: Individual
- Road surface type: Paved