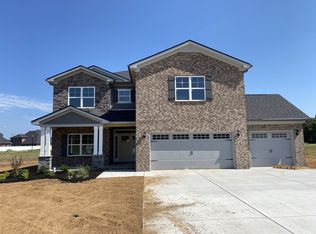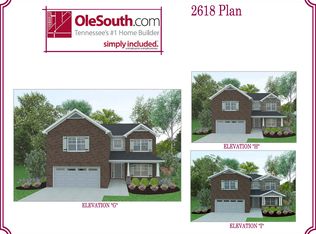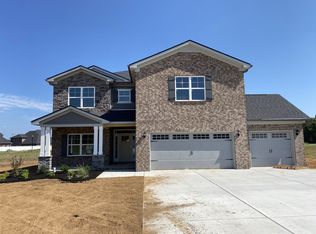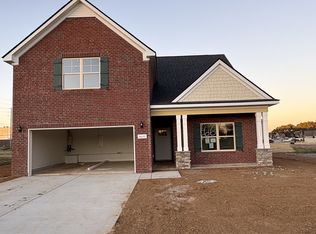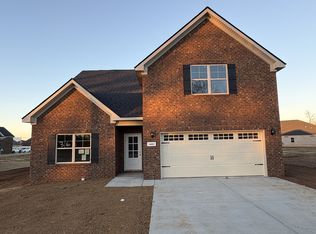Plan(2618 Elevation GHI)
4 SIDES BRICK. Laminate flooring: foyer, great rm, kitchen, dining room and ceramic tile in all wet areas. Oak tread stairs. Large Island with Quartz kitchen counter tops, under cabinet lights, tile back splash, S/S appliances (all-4 pieces). Large Great Room area. Glamour Primary Bathroom with Tiled Shower. Covered Jumbo Patio with exterior wood burning fireplace. 2" faux white blinds, Gas tank-less H/W
You can buy your new market home today with a $99 deposit and pay only $99 total cash out of pocket for total closing costs using preferred lender.
Under contract - not showing
Price cut: $15K (1/5)
$519,990
7649 Knobdate Rd LOT 69, Smyrna, TN 37167
4beds
2,618sqft
Est.:
Single Family Residence, Residential
Built in 2025
7,228 Square Feet Lot
$-- Zestimate®
$199/sqft
$40/mo HOA
What's special
Large great room areaOak tread stairsTile back splashLaminate flooringUnder cabinet lights
- 372 days |
- 147 |
- 3 |
Zillow last checked: 8 hours ago
Listing updated: January 10, 2026 at 10:57am
Listing Provided by:
Darrian Harlan 615-502-5552,
Ole South Realty 615-219-5644
Source: RealTracs MLS as distributed by MLS GRID,MLS#: 2775403
Facts & features
Interior
Bedrooms & bathrooms
- Bedrooms: 4
- Bathrooms: 3
- Full bathrooms: 3
- Main level bedrooms: 2
Bedroom 1
- Features: Walk-In Closet(s)
- Level: Walk-In Closet(s)
- Area: 238 Square Feet
- Dimensions: 17x14
Bedroom 2
- Features: Walk-In Closet(s)
- Level: Walk-In Closet(s)
- Area: 121 Square Feet
- Dimensions: 11x11
Bedroom 3
- Area: 121 Square Feet
- Dimensions: 11x11
Bedroom 4
- Area: 143 Square Feet
- Dimensions: 13x11
Primary bathroom
- Features: Double Vanity
- Level: Double Vanity
Dining room
- Features: Combination
- Level: Combination
- Area: 100 Square Feet
- Dimensions: 10x10
Kitchen
- Area: 130 Square Feet
- Dimensions: 13x10
Living room
- Area: 336 Square Feet
- Dimensions: 24x14
Recreation room
- Features: Second Floor
- Level: Second Floor
- Area: 360 Square Feet
- Dimensions: 20x18
Heating
- Heat Pump, Natural Gas
Cooling
- Central Air
Appliances
- Included: Dishwasher, Disposal, Ice Maker, Microwave, Refrigerator, Double Oven, Gas Oven, Gas Range
Features
- Ceiling Fan(s), Pantry, Walk-In Closet(s)
- Flooring: Carpet, Laminate, Tile
- Basement: None
- Number of fireplaces: 1
- Fireplace features: Wood Burning
Interior area
- Total structure area: 2,618
- Total interior livable area: 2,618 sqft
- Finished area above ground: 2,618
Property
Parking
- Total spaces: 2
- Parking features: Garage Door Opener, Garage Faces Front
- Attached garage spaces: 2
Features
- Levels: Two
- Stories: 2
- Patio & porch: Patio, Covered
Lot
- Size: 7,228 Square Feet
- Dimensions: 52 x 139
Details
- Parcel number: 123C A 02500 R0130444
- Special conditions: Standard
Construction
Type & style
- Home type: SingleFamily
- Property subtype: Single Family Residence, Residential
Materials
- Brick, Stone
Condition
- New construction: Yes
- Year built: 2025
Utilities & green energy
- Sewer: Public Sewer
- Water: Public
- Utilities for property: Natural Gas Available, Water Available
Community & HOA
Community
- Subdivision: Rookers Bend
HOA
- Has HOA: Yes
- HOA fee: $40 monthly
- Second HOA fee: $250 one time
Location
- Region: Smyrna
Financial & listing details
- Price per square foot: $199/sqft
- Annual tax amount: $4,166
- Date on market: 1/6/2025
- Date available: 03/28/2025
Estimated market value
Not available
Estimated sales range
Not available
Not available
Price history
Price history
| Date | Event | Price |
|---|---|---|
| 1/10/2026 | Pending sale | $519,990$199/sqft |
Source: | ||
| 1/5/2026 | Price change | $519,990-2.8%$199/sqft |
Source: | ||
| 11/3/2025 | Price change | $534,990-0.7%$204/sqft |
Source: | ||
| 10/15/2025 | Listed for sale | $538,507$206/sqft |
Source: | ||
| 8/25/2025 | Pending sale | $538,507$206/sqft |
Source: | ||
Public tax history
Public tax history
Tax history is unavailable.BuyAbility℠ payment
Est. payment
$2,906/mo
Principal & interest
$2476
Property taxes
$208
Other costs
$222
Climate risks
Neighborhood: 37167
Nearby schools
GreatSchools rating
- 7/10Smyrna Elementary SchoolGrades: PK-5Distance: 3.1 mi
- 6/10Smyrna Middle SchoolGrades: 6-8Distance: 3.2 mi
- 6/10Smyrna High SchoolGrades: 9-12Distance: 2.3 mi
Schools provided by the listing agent
- Elementary: Smyrna Elementary
- Middle: Smyrna Middle School
- High: Smyrna High School
Source: RealTracs MLS as distributed by MLS GRID. This data may not be complete. We recommend contacting the local school district to confirm school assignments for this home.
- Loading
