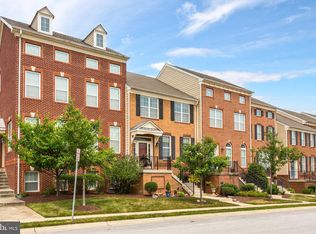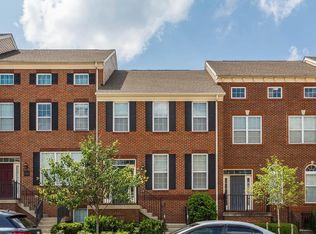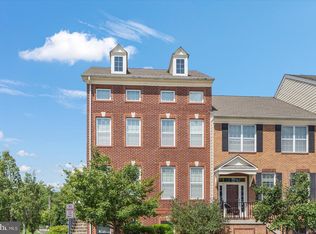Welcome to the Luxury Townhome in Anne Arundel, MD, a stunning residence located in the vibrant community of Hanover. This home boasts three spacious bedrooms, each with hardwood flooring and ample closet space, including a walk-in closet for your convenience. The 2.5 bathrooms are elegantly designed, offering a perfect blend of comfort and style. The kitchen is a chef's dream, equipped with a stove/oven, dishwasher, microwave, and refrigerator, all in sleek stainless steel. The granite countertops add a touch of luxury, making meal preparation a delight. The home also features a gas fireplace, perfect for cozy evenings. The two-car garage provides ample space for your vehicles or additional storage. The deck is an ideal spot for outdoor relaxation or entertaining. The home also comes with a washer/dryer, central air/heat for your comfort, and a home theatre for your entertainment. Experience the perfect blend of luxury and convenience at the Luxury Townhome in Anne Arundel, MD. Conveniently located near Anne Arundel Mall, Ft. Meade and NASA. *One Year Lease required, with option for a 2 year lease at $2,750 per month *$45 application fee per each occupant over 18 years old. *Background and Credit Check Required *Pets welcome with additional pet rent
This property is off market, which means it's not currently listed for sale or rent on Zillow. This may be different from what's available on other websites or public sources.



