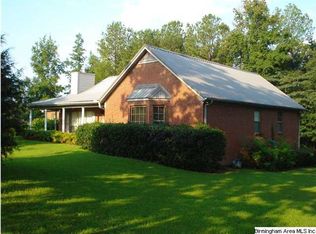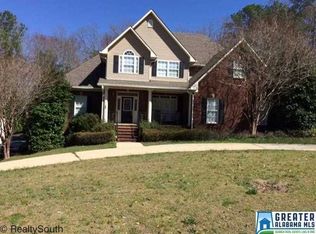Sold for $436,000 on 07/18/25
$436,000
7649 Cummings Loop, Mc Calla, AL 35111
4beds
2,934sqft
Single Family Residence
Built in 1996
0.69 Acres Lot
$439,800 Zestimate®
$149/sqft
$2,216 Estimated rent
Home value
$439,800
$409,000 - $471,000
$2,216/mo
Zestimate® history
Loading...
Owner options
Explore your selling options
What's special
Nestled on a quiet street, this well-maintained home offers comfort, functionality, and room to grow. The main level features 3 generously sized bedrooms and 2 full baths. A bright and inviting living room opens to a dining area and well-equipped kitchen. There's an extra-large, covered deck that overlooks the backyard. The finished basement offers a 4th bedroom, full bath, study, den, wet bar, and a 2-car basement garage—ideal for guests or multi-generational living. A detached 2-car garage includes a large workshop with a fully finished second floor featuring an open layout with office, den, kitchenette, and full bath. Perfect for a home business, guest suite, or rental opportunity. Flexible spaces, ample storage, and great functionality in a peaceful neighborhood.
Zillow last checked: 8 hours ago
Listing updated: July 23, 2025 at 06:20pm
Listed by:
Todd Paden 205-283-1526,
Paden Realty & Appraisal,
Jennifer Thomas 205-296-8466,
Paden Realty & Appraisal
Bought with:
Chancie Rogers
Keller Williams Realty Hoover
Source: GALMLS,MLS#: 21419559
Facts & features
Interior
Bedrooms & bathrooms
- Bedrooms: 4
- Bathrooms: 3
- Full bathrooms: 3
Primary bedroom
- Level: First
Bedroom 1
- Level: First
Bedroom 2
- Level: First
Bedroom 3
- Level: Basement
Primary bathroom
- Level: First
Bathroom 1
- Level: First
Family room
- Level: Basement
Kitchen
- Features: Eat-in Kitchen
- Level: First
Living room
- Level: First
Basement
- Area: 1996
Office
- Level: Basement
Heating
- Forced Air, Natural Gas
Cooling
- Central Air, Electric
Appliances
- Included: Dishwasher, Microwave, Electric Oven, Refrigerator, Stainless Steel Appliance(s), Stove-Gas, 2+ Water Heaters, Electric Water Heater, Tankless Water Heater
- Laundry: Electric Dryer Hookup, Washer Hookup, Main Level, Laundry Room, Laundry (ROOM), Yes
Features
- Split Bedroom, Wet Bar, Workshop (INT), Smooth Ceilings, Separate Shower, Split Bedrooms, Tub/Shower Combo
- Flooring: Carpet, Hardwood, Tile, Vinyl
- Basement: Full,Partially Finished,Block
- Attic: Pull Down Stairs,Yes
- Number of fireplaces: 1
- Fireplace features: Gas Log, Living Room, Gas
Interior area
- Total interior livable area: 2,934 sqft
- Finished area above ground: 1,836
- Finished area below ground: 1,098
Property
Parking
- Total spaces: 2
- Parking features: Basement, Detached, Driveway, Off Street, Garage Faces Side
- Attached garage spaces: 2
- Has uncovered spaces: Yes
Features
- Levels: One
- Stories: 1
- Patio & porch: Covered, Patio, Porch, Covered (DECK), Deck
- Pool features: None
- Has view: Yes
- View description: None
- Waterfront features: No
Lot
- Size: 0.69 Acres
- Features: Few Trees
Details
- Additional structures: Guest House
- Parcel number: 4300221000024.009
- Special conditions: N/A
Construction
Type & style
- Home type: SingleFamily
- Property subtype: Single Family Residence
Materials
- Brick
- Foundation: Basement
Condition
- Year built: 1996
Utilities & green energy
- Sewer: Septic Tank
- Water: Public
Community & neighborhood
Security
- Security features: Safe Room/Storm Cellar
Location
- Region: Mc Calla
- Subdivision: Mccalla
Price history
| Date | Event | Price |
|---|---|---|
| 7/18/2025 | Sold | $436,000+1.4%$149/sqft |
Source: | ||
| 6/12/2025 | Contingent | $429,900$147/sqft |
Source: | ||
| 6/3/2025 | Listed for sale | $429,900$147/sqft |
Source: | ||
Public tax history
| Year | Property taxes | Tax assessment |
|---|---|---|
| 2025 | $1,519 -2.8% | $31,380 -2.7% |
| 2024 | $1,563 +5.9% | $32,260 +5.7% |
| 2023 | $1,476 +16.4% | $30,520 +16.3% |
Find assessor info on the county website
Neighborhood: 35111
Nearby schools
GreatSchools rating
- 7/10Mcadory Elementary SchoolGrades: PK-5Distance: 0.3 mi
- 8/10Mcadory Middle SchoolGrades: 6-8Distance: 3.7 mi
- 3/10Mcadory High SchoolGrades: 9-12Distance: 4 mi
Schools provided by the listing agent
- Elementary: Mcadory
- Middle: Mcadory
- High: Mcadory
Source: GALMLS. This data may not be complete. We recommend contacting the local school district to confirm school assignments for this home.
Get a cash offer in 3 minutes
Find out how much your home could sell for in as little as 3 minutes with a no-obligation cash offer.
Estimated market value
$439,800
Get a cash offer in 3 minutes
Find out how much your home could sell for in as little as 3 minutes with a no-obligation cash offer.
Estimated market value
$439,800

