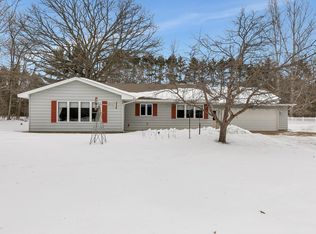Closed
$332,000
7649 Alpha Rd, Princeton, MN 55371
2beds
2,240sqft
Single Family Residence
Built in 1968
2.27 Acres Lot
$341,500 Zestimate®
$148/sqft
$2,307 Estimated rent
Home value
$341,500
Estimated sales range
Not available
$2,307/mo
Zestimate® history
Loading...
Owner options
Explore your selling options
What's special
Welcome home! Location, location, location! Acreage and outbuildings just outside of city limits. 40x26 outbuilding with concrete floor and power. 52x20 outbuilding with power, open on the back, with possible RV storage area. 20x12 shed with concrete floor and power attached to the north end of the west outbuilding. 46x23 concrete patio with stamped border edge. Abundant wildlife for your hunting/wildlife observation enjoyment including an established food plot (clover/winter rye). Large rooms with open space. Newer appliances. Two lower level non-conforming possible bedrooms. Newly renovated partial basement area and well as upper level bedroom. Lot has mature trees and a lot of shade. Enjoy the up north feel while enjoying a bonfire on the patio. A wonderful place to call home!
Zillow last checked: 8 hours ago
Listing updated: June 22, 2025 at 10:25pm
Listed by:
Travis Johnson 763-634-1590,
Princeton Realty
Bought with:
Tiffany Maser
eXp Realty
Source: NorthstarMLS as distributed by MLS GRID,MLS#: 6523022
Facts & features
Interior
Bedrooms & bathrooms
- Bedrooms: 2
- Bathrooms: 2
- Full bathrooms: 1
- 3/4 bathrooms: 1
Bedroom 1
- Level: Main
- Area: 168 Square Feet
- Dimensions: 14x12
Bedroom 2
- Level: Main
- Area: 143 Square Feet
- Dimensions: 13x11
Family room
- Level: Main
- Area: 294 Square Feet
- Dimensions: 21x14
Kitchen
- Level: Main
- Area: 252 Square Feet
- Dimensions: 18x14
Laundry
- Level: Basement
- Area: 169 Square Feet
- Dimensions: 13x13
Living room
- Level: Basement
- Area: 273 Square Feet
- Dimensions: 21x13
Other
- Level: Basement
- Area: 108 Square Feet
- Dimensions: 12x9
Other
- Level: Basement
- Area: 182 Square Feet
- Dimensions: 14x13
Office
- Level: Basement
- Area: 104 Square Feet
- Dimensions: 13x8
Heating
- Baseboard, Boiler, Zoned
Cooling
- Central Air
Appliances
- Included: Cooktop, Dishwasher, Dryer, Microwave, Range, Refrigerator, Washer, Water Softener Owned
Features
- Basement: Block,Daylight,Finished,Full,Partially Finished,Walk-Out Access
- Has fireplace: No
Interior area
- Total structure area: 2,240
- Total interior livable area: 2,240 sqft
- Finished area above ground: 1,120
- Finished area below ground: 560
Property
Parking
- Total spaces: 2
- Parking features: Detached, Gravel, Concrete
- Garage spaces: 2
- Details: Garage Dimensions (28x26), Garage Door Height (8), Garage Door Width (9)
Accessibility
- Accessibility features: None
Features
- Levels: One
- Stories: 1
- Patio & porch: Front Porch, Patio
- Pool features: None
- Fencing: None
Lot
- Size: 2.27 Acres
- Dimensions: 150 x 658 x 150 x 658
- Features: Many Trees
- Topography: Gently Rolling,High Ground,Hilly,Rolling,Sloped,Walkout
Details
- Additional structures: Pole Building, Storage Shed
- Foundation area: 1120
- Parcel number: 160342200
- Zoning description: Residential-Single Family
Construction
Type & style
- Home type: SingleFamily
- Property subtype: Single Family Residence
Materials
- Block, Brick/Stone, Steel Siding, Brick, Concrete, Frame
- Roof: Age Over 8 Years,Asphalt,Pitched
Condition
- Age of Property: 57
- New construction: No
- Year built: 1968
Utilities & green energy
- Electric: Circuit Breakers, Power Company: Princeton Public Utilities
- Gas: Natural Gas
- Sewer: Private Sewer, Tank with Drainage Field
- Water: Private, Well
Community & neighborhood
Location
- Region: Princeton
HOA & financial
HOA
- Has HOA: No
Other
Other facts
- Road surface type: Paved
Price history
| Date | Event | Price |
|---|---|---|
| 6/17/2024 | Sold | $332,000+0.6%$148/sqft |
Source: | ||
| 5/23/2024 | Pending sale | $329,900$147/sqft |
Source: | ||
| 5/11/2024 | Price change | $329,900-3%$147/sqft |
Source: | ||
| 5/9/2024 | Listed for sale | $339,987+107.3%$152/sqft |
Source: | ||
| 8/30/2013 | Sold | $164,000$73/sqft |
Source: | ||
Public tax history
| Year | Property taxes | Tax assessment |
|---|---|---|
| 2025 | $2,650 -3.6% | $251,000 +1.3% |
| 2024 | $2,748 +6.2% | $247,900 -3.3% |
| 2023 | $2,588 +12.6% | $256,400 +5.6% |
Find assessor info on the county website
Neighborhood: 55371
Nearby schools
GreatSchools rating
- 7/10Princeton Intermediate SchoolGrades: 3-5Distance: 0.9 mi
- 6/10Princeton Middle SchoolGrades: 6-8Distance: 0.9 mi
- 6/10Princeton Senior High SchoolGrades: 9-12Distance: 1.3 mi
Get a cash offer in 3 minutes
Find out how much your home could sell for in as little as 3 minutes with a no-obligation cash offer.
Estimated market value$341,500
Get a cash offer in 3 minutes
Find out how much your home could sell for in as little as 3 minutes with a no-obligation cash offer.
Estimated market value
$341,500
