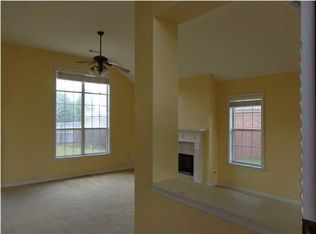This home is move in ready. Fresh paint in kitchen, breakfast room, main hall, both guest bedrooms & guest bathroom. It's situated in a great location near AUM and Eastchase Mall. Please message me to schedule a tour. Utilities are not included, comes with a refrigerator, and dishwasher, and w/d hookups.
This property is off market, which means it's not currently listed for sale or rent on Zillow. This may be different from what's available on other websites or public sources.
