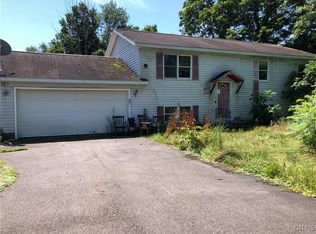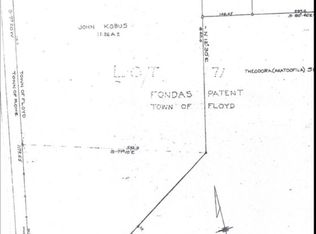Closed
$235,000
7648 Old Floyd Rd, Rome, NY 13440
3beds
1,274sqft
Single Family Residence
Built in 1920
2.34 Acres Lot
$265,800 Zestimate®
$184/sqft
$2,016 Estimated rent
Home value
$265,800
$250,000 - $282,000
$2,016/mo
Zestimate® history
Loading...
Owner options
Explore your selling options
What's special
Completely remodeled home on nearly 2.5 acres in a quiet rural setting! Everything has been updated top to bottom throughout including new home and garage roof, new plumbing supply and waste with new septic, new hot water tank, new electric baseboard heaters, new 200 amp electric panel and service with breakers, new garage door openers, two new bathrooms, new kitchen, new insulation, new fencing, new trex back deck and so much more. Luxurious touches including granite in kitchen and baths, gorgeous massive farmhouse sink, soaking tub, 12 foot butcher block island/table, crown molding, large closets, solar/motion sensored exterior lights, all new appliances, automatic two car garage with attached workshop, porcelain flooring and huge scenic yard!
Full, clean basement with room for expansion !A MUST SEE in Floyd with Holland Patent Schools!
Zillow last checked: 8 hours ago
Listing updated: December 10, 2023 at 12:18pm
Listed by:
Brittany L DeMelo 315-709-4355,
Miner Realty & Prop Management
Bought with:
Michele Martinez, 10401325998
Coldwell Banker Prime Properties
Source: NYSAMLSs,MLS#: S1488806 Originating MLS: Syracuse
Originating MLS: Syracuse
Facts & features
Interior
Bedrooms & bathrooms
- Bedrooms: 3
- Bathrooms: 2
- Full bathrooms: 1
- 1/2 bathrooms: 1
- Main level bathrooms: 1
- Main level bedrooms: 1
Heating
- Electric
Appliances
- Included: Built-In Refrigerator, Dishwasher, Electric Cooktop, Electric Oven, Electric Range, Electric Water Heater, Refrigerator
- Laundry: In Basement
Features
- Ceiling Fan(s), Den, Separate/Formal Dining Room, Entrance Foyer, Eat-in Kitchen, Separate/Formal Living Room, Granite Counters, Home Office, Kitchen Island, Kitchen/Family Room Combo, Living/Dining Room, Storage, Natural Woodwork, Bedroom on Main Level, Programmable Thermostat, Workshop
- Flooring: Ceramic Tile, Hardwood, Laminate, Tile, Varies
- Basement: Full
- Has fireplace: No
Interior area
- Total structure area: 1,274
- Total interior livable area: 1,274 sqft
Property
Parking
- Total spaces: 2
- Parking features: Detached, Electricity, Garage, Storage, Workshop in Garage, Driveway, Garage Door Opener
- Garage spaces: 2
Features
- Patio & porch: Deck, Open, Patio, Porch
- Exterior features: Blacktop Driveway, Deck, Fence, Patio
- Fencing: Partial
Lot
- Size: 2.34 Acres
- Dimensions: 173 x 500
- Features: Rural Lot, Wooded
Details
- Parcel number: 30360022500000010480030000
- Special conditions: Standard
Construction
Type & style
- Home type: SingleFamily
- Architectural style: Cape Cod,Coach/Carriage,Two Story
- Property subtype: Single Family Residence
Materials
- Brick, Frame
- Foundation: Block, Poured
- Roof: Pitched,Shingle
Condition
- Resale
- Year built: 1920
Utilities & green energy
- Electric: Circuit Breakers
- Sewer: Septic Tank
- Water: Connected, Public
- Utilities for property: Water Connected
Community & neighborhood
Location
- Region: Rome
Other
Other facts
- Listing terms: Cash,Conventional,FHA,USDA Loan,VA Loan
Price history
| Date | Event | Price |
|---|---|---|
| 12/8/2023 | Sold | $235,000-5.9%$184/sqft |
Source: | ||
| 9/14/2023 | Pending sale | $249,700$196/sqft |
Source: | ||
| 9/4/2023 | Price change | $249,700-9.2%$196/sqft |
Source: | ||
| 8/12/2023 | Listed for sale | $274,900+449.8%$216/sqft |
Source: | ||
| 4/4/2023 | Sold | $50,000-9.1%$39/sqft |
Source: | ||
Public tax history
| Year | Property taxes | Tax assessment |
|---|---|---|
| 2024 | -- | $79,800 |
| 2023 | -- | $79,800 |
| 2022 | -- | $79,800 |
Find assessor info on the county website
Neighborhood: 13440
Nearby schools
GreatSchools rating
- NAGeneral William Floyd Elementary SchoolGrades: PK-2Distance: 4 mi
- 4/10Holland Patent Middle SchoolGrades: 6-8Distance: 6.6 mi
- 8/10Holland Patent Central High SchoolGrades: 9-12Distance: 6.7 mi
Schools provided by the listing agent
- District: Holland Patent
Source: NYSAMLSs. This data may not be complete. We recommend contacting the local school district to confirm school assignments for this home.

