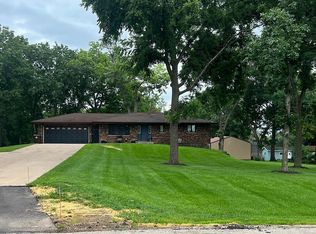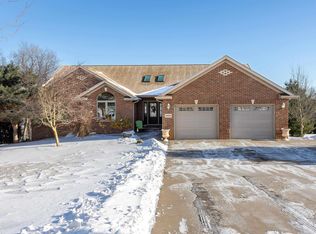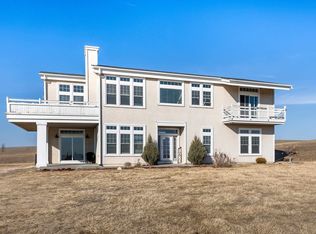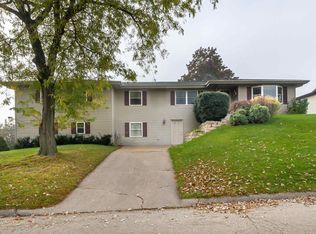This custom built home has all the bells & whistles including vaulted great room with wood burning brick fireplace, hardwood hickory floors, custom Cherry cabinetry & whole house speaker system. The 16x20 master bedroom has an attached bathroom with huge walk-in closet & the master suite walks out to a covered deck. The fully furnished lower level includes a pellet burning stove & plumbing for a wet bar.The home has solid 2x6 construction & 9' ceilings throughout, geothermal heating & 4 car garage.Located on 2.16 acres of panoramic countryside views it's located just 10 minutes to Dubuque & 20 minutes to Galena.
Pending
$429,900
7648 N Indian Ridge Rd, East Dubuque, IL 61025
3beds
2,660sqft
Est.:
Single Family Residence
Built in 2010
2.16 Acres Lot
$-- Zestimate®
$162/sqft
$-- HOA
What's special
Wood burning brick fireplacePellet burning stoveFully furnished lower levelAttached bathroomWhole house speaker systemCustom cherry cabinetryCovered deck
- 278 days |
- 15 |
- 0 |
Zillow last checked: 8 hours ago
Listing updated: July 12, 2025 at 01:35am
Listing courtesy of:
Misael Chacon 804-656-5007,
Beycome brokerage realty LLC
Source: MRED as distributed by MLS GRID,MLS#: 12370198
Facts & features
Interior
Bedrooms & bathrooms
- Bedrooms: 3
- Bathrooms: 3
- Full bathrooms: 2
- 1/2 bathrooms: 1
Rooms
- Room types: No additional rooms
Primary bedroom
- Features: Bathroom (Full)
- Level: Second
- Area: 320 Square Feet
- Dimensions: 16X20
Bedroom 2
- Level: Second
- Area: 150 Square Feet
- Dimensions: 10X15
Bedroom 3
- Level: Second
- Area: 156 Square Feet
- Dimensions: 12X13
Dining room
- Level: Main
- Area: 90 Square Feet
- Dimensions: 9X10
Family room
- Level: Second
- Area: 90 Square Feet
- Dimensions: 9X10
Kitchen
- Level: Main
- Area: 90 Square Feet
- Dimensions: 9X10
Laundry
- Level: Main
- Area: 90 Square Feet
- Dimensions: 9X10
Living room
- Level: Main
- Area: 90 Square Feet
- Dimensions: 9X10
Heating
- Geothermal
Cooling
- Central Air
Features
- Basement: None
Interior area
- Total structure area: 2,660
- Total interior livable area: 2,660 sqft
Property
Parking
- Total spaces: 4
- Parking features: On Site, Attached, Garage
- Attached garage spaces: 4
Accessibility
- Accessibility features: No Disability Access
Features
- Stories: 2
Lot
- Size: 2.16 Acres
Details
- Parcel number: 10000162250000
- Special conditions: Standard
Construction
Type & style
- Home type: SingleFamily
- Property subtype: Single Family Residence
Materials
- Other
Condition
- New construction: No
- Year built: 2010
Utilities & green energy
- Sewer: Public Sewer
- Water: Well
Community & HOA
HOA
- Services included: None
Location
- Region: East Dubuque
Financial & listing details
- Price per square foot: $162/sqft
- Tax assessed value: $271,098
- Annual tax amount: $5,702
- Date on market: 5/20/2025
- Ownership: Fee Simple
Estimated market value
Not available
Estimated sales range
Not available
Not available
Price history
Price history
| Date | Event | Price |
|---|---|---|
| 7/11/2025 | Pending sale | $429,900$162/sqft |
Source: | ||
| 5/20/2025 | Listed for sale | $429,900+58.1%$162/sqft |
Source: NY State MLS #11501095 Report a problem | ||
| 10/15/2013 | Sold | $272,000+1500%$102/sqft |
Source: Public Record Report a problem | ||
| 10/17/2005 | Sold | $17,000$6/sqft |
Source: Public Record Report a problem | ||
Public tax history
Public tax history
| Year | Property taxes | Tax assessment |
|---|---|---|
| 2024 | $5,682 -0.3% | $90,366 +5.5% |
| 2023 | $5,702 -0.8% | $85,675 |
| 2022 | $5,746 +11.6% | $85,675 +10% |
| 2021 | $5,151 -1.5% | $77,915 |
| 2020 | $5,229 -12.8% | $77,915 -14.2% |
| 2019 | $5,995 -8.5% | $90,826 |
| 2018 | $6,552 | $90,826 |
| 2017 | $6,552 +1.8% | $90,826 |
| 2016 | $6,433 +2% | $90,826 +20.6% |
| 2015 | $6,306 +17.3% | $75,312 |
| 2014 | $5,378 | $75,312 |
Find assessor info on the county website
BuyAbility℠ payment
Est. payment
$2,674/mo
Principal & interest
$2051
Property taxes
$623
Climate risks
Neighborhood: 61025
Nearby schools
GreatSchools rating
- 8/10East Dubuque Elementary SchoolGrades: PK-6Distance: 3.3 mi
- 9/10East Dubuque Jr High SchoolGrades: 7-8Distance: 2.6 mi
- 3/10East Dubuque High SchoolGrades: 9-12Distance: 2.6 mi
Schools provided by the listing agent
- District: 119
Source: MRED as distributed by MLS GRID. This data may not be complete. We recommend contacting the local school district to confirm school assignments for this home.




